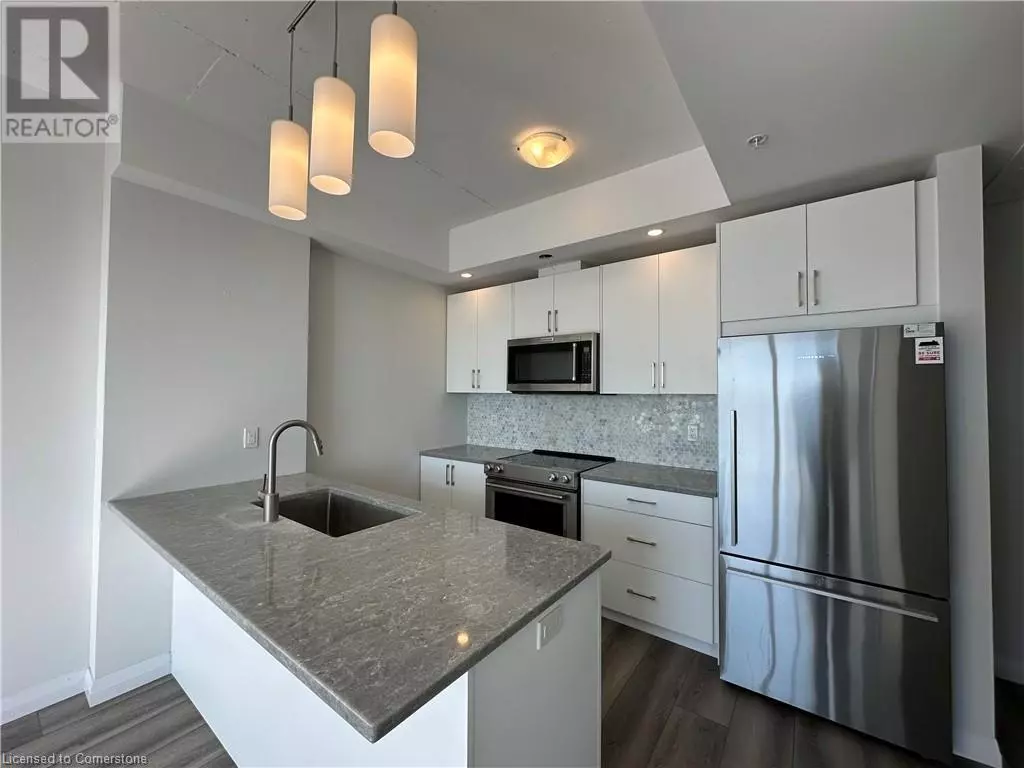60 CHARLES Street W Unit# 2206 Kitchener, ON N2G0C9
1 Bed
1 Bath
655 SqFt
UPDATED:
Key Details
Property Type Condo
Sub Type Condominium
Listing Status Active
Purchase Type For Rent
Square Footage 655 sqft
Subdivision 313 - Downtown Kitchener/W. Ward
MLS® Listing ID 40691574
Bedrooms 1
Originating Board Cornerstone - Waterloo Region
Year Built 2022
Property Description
Location
Province ON
Rooms
Extra Room 1 Main level 4'0'' x 6'0'' 3pc Bathroom
Extra Room 2 Main level 11'6'' x 10'0'' Primary Bedroom
Extra Room 3 Main level 7'8'' x 5'0'' Kitchen
Extra Room 4 Main level 11'6'' x 10'3'' Living room
Interior
Heating Forced air,
Cooling Central air conditioning
Exterior
Parking Features Yes
Community Features High Traffic Area, School Bus
View Y/N Yes
View City view
Private Pool No
Building
Story 1
Sewer Municipal sewage system
Others
Ownership Condominium
Acceptable Financing Monthly
Listing Terms Monthly






