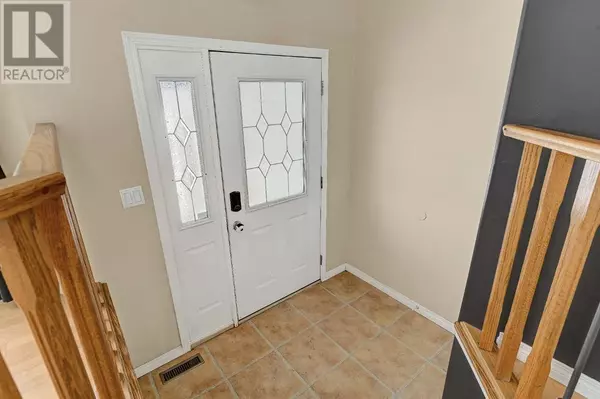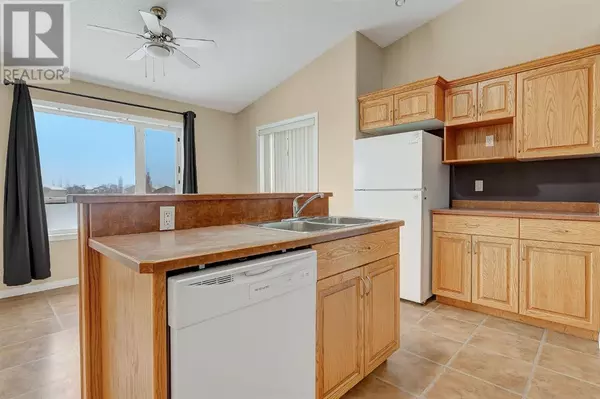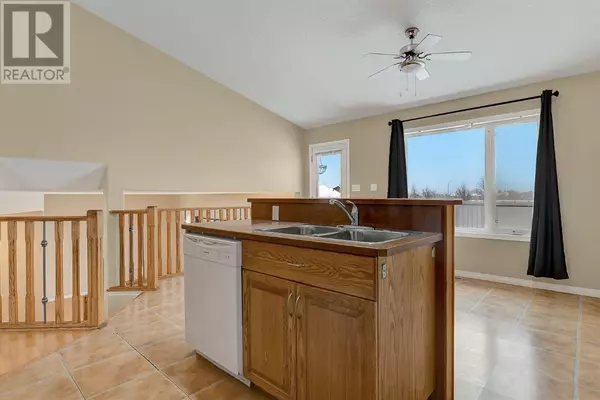10769 74 Avenue Grande Prairie, AB T8W2T2
5 Beds
3 Baths
1,688 SqFt
UPDATED:
Key Details
Property Type Single Family Home
Sub Type Freehold
Listing Status Active
Purchase Type For Sale
Square Footage 1,688 sqft
Price per Sqft $266
Subdivision Mission Heights
MLS® Listing ID A2188719
Style 4 Level
Bedrooms 5
Originating Board Grande Prairie & Area Association of REALTORS®
Year Built 2003
Lot Size 0.254 Acres
Acres 11059.0
Property Sub-Type Freehold
Property Description
Location
Province AB
Rooms
Extra Room 1 Third level 19.00 Ft x 12.25 Ft Family room
Extra Room 2 Third level 8.58 Ft x 6.00 Ft 3pc Bathroom
Extra Room 3 Third level 8.17 Ft x 5.25 Ft Laundry room
Extra Room 4 Fourth level 12.50 Ft x 8.58 Ft Bedroom
Extra Room 5 Fourth level 15.00 Ft x 11.58 Ft Bedroom
Extra Room 6 Main level 11.00 Ft x 10.42 Ft Kitchen
Interior
Heating Forced air
Cooling None
Flooring Carpeted, Laminate, Tile
Exterior
Parking Features Yes
Garage Spaces 2.0
Garage Description 2
Fence Fence
View Y/N No
Total Parking Spaces 4
Private Pool No
Building
Architectural Style 4 Level
Others
Ownership Freehold






