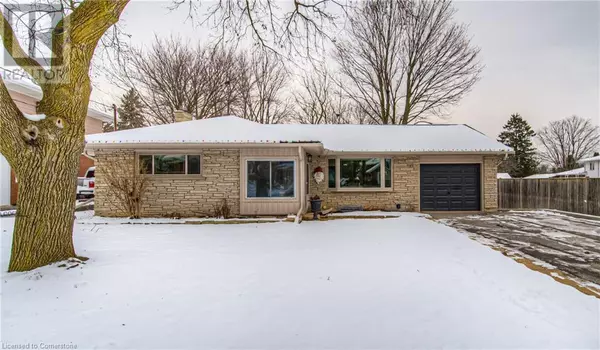83 CLOVERDALE Crescent Kitchener, ON N2M4X1
4 Beds
2 Baths
1,152 SqFt
UPDATED:
Key Details
Property Type Single Family Home
Sub Type Freehold
Listing Status Active
Purchase Type For Sale
Square Footage 1,152 sqft
Price per Sqft $737
Subdivision 325 - Forest Hill
MLS® Listing ID 40688840
Style Bungalow
Bedrooms 4
Originating Board Cornerstone - Waterloo Region
Year Built 1965
Property Description
Location
Province ON
Rooms
Extra Room 1 Basement 9'11'' x 8'6'' Bedroom
Extra Room 2 Basement 9'6'' x 5'11'' Cold room
Extra Room 3 Basement 14'5'' x 9'3'' Storage
Extra Room 4 Basement 19'7'' x 11'3'' Utility room
Extra Room 5 Basement 11'3'' x 8'4'' Laundry room
Extra Room 6 Basement 25'7'' x 11'11'' Recreation room
Interior
Heating Forced air
Cooling Central air conditioning
Exterior
Parking Features Yes
Community Features Quiet Area, School Bus
View Y/N No
Total Parking Spaces 5
Private Pool No
Building
Story 1
Sewer Municipal sewage system
Architectural Style Bungalow
Others
Ownership Freehold






