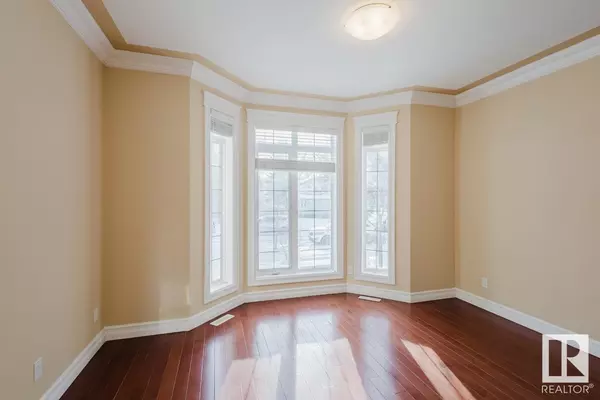10648 67 AV NW Edmonton, AB T6H1Z8
5 Beds
4 Baths
1,824 SqFt
UPDATED:
Key Details
Property Type Single Family Home
Sub Type Freehold
Listing Status Active
Purchase Type For Sale
Square Footage 1,824 sqft
Price per Sqft $356
Subdivision Allendale
MLS® Listing ID E4418715
Bedrooms 5
Originating Board REALTORS® Association of Edmonton
Year Built 2009
Lot Size 3,252 Sqft
Acres 3252.746
Property Sub-Type Freehold
Property Description
Location
Province AB
Rooms
Extra Room 1 Basement Measurements not available Family room
Extra Room 2 Basement Measurements not available Den
Extra Room 3 Basement Measurements not available Bedroom 4
Extra Room 4 Main level Measurements not available Living room
Extra Room 5 Main level Measurements not available Dining room
Extra Room 6 Main level Measurements not available Kitchen
Interior
Heating Forced air
Exterior
Parking Features Yes
Fence Fence
View Y/N No
Private Pool No
Building
Story 2
Others
Ownership Freehold






