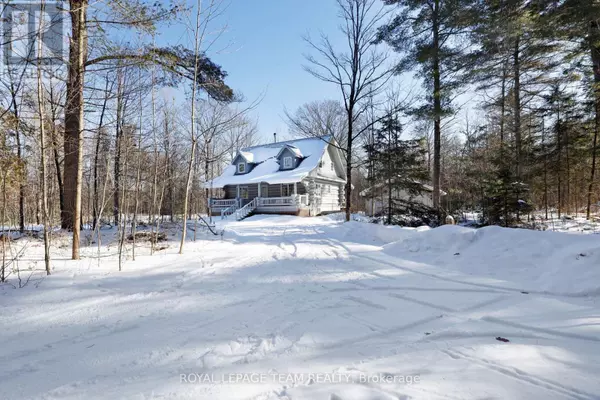4583 TATLOCK ROAD W Lanark Highlands, ON K0A1P0
3 Beds
2 Baths
1,499 SqFt
UPDATED:
Key Details
Property Type Single Family Home
Listing Status Active
Purchase Type For Sale
Square Footage 1,499 sqft
Price per Sqft $516
Subdivision 913 - Lanark Highlands (Lanark) Twp
MLS® Listing ID X11933895
Bedrooms 3
Half Baths 1
Originating Board Ottawa Real Estate Board
Property Description
Location
Province ON
Rooms
Extra Room 1 Second level 6.27 m X 4.3 m Primary Bedroom
Extra Room 2 Second level 4.3 m X 3.74 m Bedroom 2
Extra Room 3 Second level 3.74 m X 3.5 m Bedroom 3
Extra Room 4 Main level 4.81 m X 3.81 m Kitchen
Extra Room 5 Main level 7.34 m X 4.66 m Living room
Extra Room 6 Main level 4.72 m X 2.8 m Dining room
Interior
Heating Heat Pump
Cooling Central air conditioning
Fireplaces Type Woodstove
Exterior
Parking Features Yes
View Y/N No
Total Parking Spaces 8
Private Pool No
Building
Story 2
Sewer Septic System
Others
Virtual Tour https://youriguide.com/4583_tatlock_rd_clayton_on/






