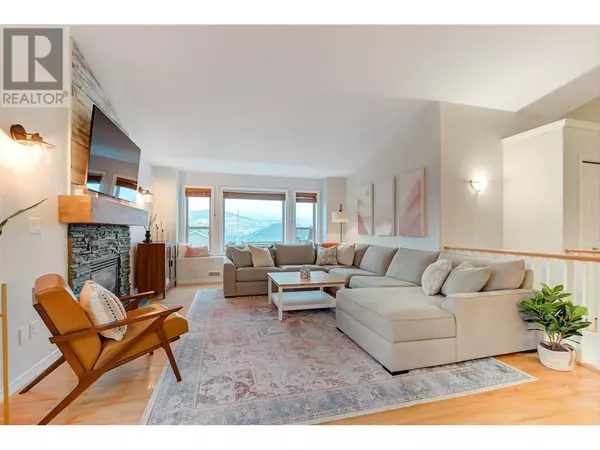1303 Loseth Drive Kelowna, BC V1P1N2
4 Beds
3 Baths
2,642 SqFt
UPDATED:
Key Details
Property Type Single Family Home
Sub Type Freehold
Listing Status Active
Purchase Type For Sale
Square Footage 2,642 sqft
Price per Sqft $425
Subdivision Black Mountain
MLS® Listing ID 10332784
Bedrooms 4
Originating Board Association of Interior REALTORS®
Year Built 2004
Lot Size 6,969 Sqft
Acres 6969.6
Property Sub-Type Freehold
Property Description
Location
Province BC
Zoning Unknown
Rooms
Extra Room 1 Lower level 7'7'' x 8'11'' Utility room
Extra Room 2 Lower level 8'4'' x 6'9'' Foyer
Extra Room 3 Lower level 5'8'' x 10'4'' Laundry room
Extra Room 4 Lower level 11'4'' x 10'4'' Den
Extra Room 5 Main level 5' x 8'9'' 4pc Bathroom
Extra Room 6 Main level 12'8'' x 10'4'' Bedroom
Interior
Heating Forced air, See remarks
Cooling Central air conditioning
Flooring Carpeted, Hardwood, Tile, Vinyl
Fireplaces Type Unknown
Exterior
Parking Features Yes
Garage Spaces 2.0
Garage Description 2
Fence Fence
Community Features Pets Allowed, Rentals Allowed
View Y/N Yes
View Mountain view, View (panoramic)
Roof Type Unknown
Total Parking Spaces 2
Private Pool No
Building
Lot Description Underground sprinkler
Story 2
Sewer Municipal sewage system
Others
Ownership Freehold
Virtual Tour https://snap.hd.pics/1303-Loseth-Dr






