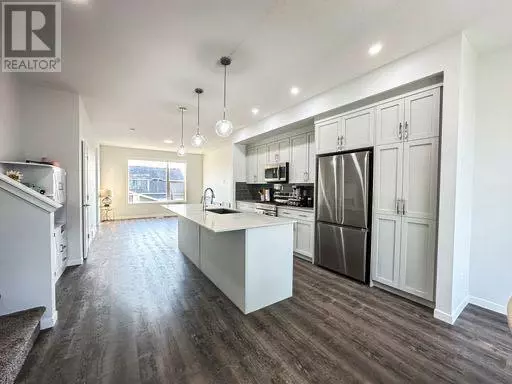23 Iris Crescent Okotoks, AB T1S5V5
2 Beds
3 Baths
1,488 SqFt
OPEN HOUSE
Sun Mar 02, 1:00pm - 4:00pm
UPDATED:
Key Details
Property Type Single Family Home
Sub Type Freehold
Listing Status Active
Purchase Type For Sale
Square Footage 1,488 sqft
Price per Sqft $396
Subdivision D'Arcy Ranch
MLS® Listing ID A2189097
Bedrooms 2
Half Baths 1
Originating Board Calgary Real Estate Board
Year Built 2023
Lot Size 2,803 Sqft
Acres 2803.0
Property Sub-Type Freehold
Property Description
Location
Province AB
Rooms
Extra Room 1 Second level 13.17 Ft x 12.67 Ft Primary Bedroom
Extra Room 2 Second level 10.00 Ft x 9.42 Ft Bedroom
Extra Room 3 Second level 12.33 Ft x 9.42 Ft Loft
Extra Room 4 Second level .00 Ft x .00 Ft 3pc Bathroom
Extra Room 5 Second level .00 Ft x .00 Ft 4pc Bathroom
Extra Room 6 Main level 14.00 Ft x 12.83 Ft Living room
Interior
Cooling Central air conditioning
Flooring Carpeted, Vinyl Plank
Exterior
Parking Features Yes
Garage Spaces 2.0
Garage Description 2
Fence Partially fenced
View Y/N No
Total Parking Spaces 2
Private Pool No
Building
Lot Description Landscaped
Story 2
Others
Ownership Freehold






