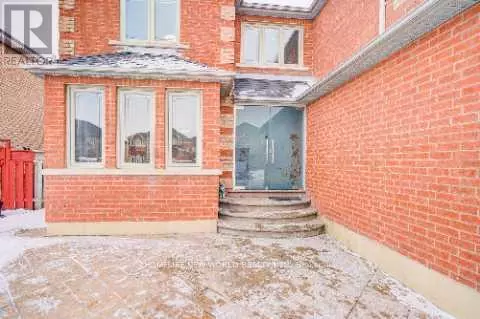37 BEULAH DRIVE Markham (middlefield), ON L3S3N2
7 Beds
7 Baths
2,999 SqFt
UPDATED:
Key Details
Property Type Single Family Home
Sub Type Freehold
Listing Status Active
Purchase Type For Sale
Square Footage 2,999 sqft
Price per Sqft $588
Subdivision Middlefield
MLS® Listing ID N11934891
Bedrooms 7
Half Baths 1
Originating Board Toronto Regional Real Estate Board
Property Sub-Type Freehold
Property Description
Location
Province ON
Rooms
Extra Room 1 Second level 6.1 m X 3.66 m Primary Bedroom
Extra Room 2 Second level 3.96 m X 3.5 m Bedroom 2
Extra Room 3 Second level 4.88 m X 4.17 m Bedroom 3
Extra Room 4 Second level 5.49 m X 3.51 m Bedroom 4
Extra Room 5 Basement Measurements not available Kitchen
Extra Room 6 Basement Measurements not available Bedroom
Interior
Heating Forced air
Cooling Central air conditioning
Flooring Ceramic, Laminate, Hardwood
Exterior
Parking Features Yes
Community Features Community Centre
View Y/N No
Total Parking Spaces 6
Private Pool No
Building
Story 2
Sewer Sanitary sewer
Others
Ownership Freehold






