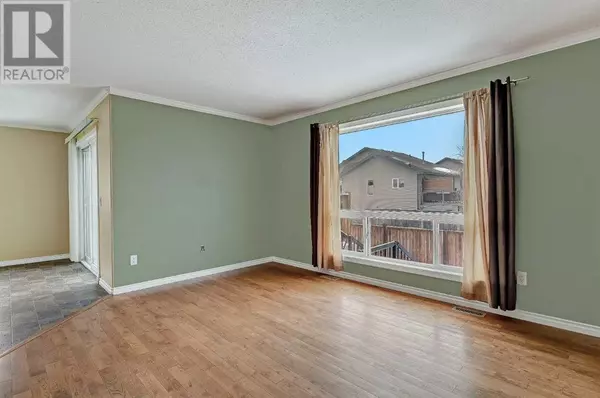11945 107 Street Grande Prairie, AB T8V8V3
5 Beds
3 Baths
1,321 SqFt
UPDATED:
Key Details
Property Type Single Family Home
Sub Type Freehold
Listing Status Active
Purchase Type For Sale
Square Footage 1,321 sqft
Price per Sqft $283
Subdivision Royal Oaks
MLS® Listing ID A2188137
Style Bi-level
Bedrooms 5
Originating Board Grande Prairie & Area Association of REALTORS®
Year Built 2002
Lot Size 4,605 Sqft
Acres 4605.8774
Property Sub-Type Freehold
Property Description
Location
Province AB
Rooms
Extra Room 1 Basement 13.67 Ft x 10.75 Ft Bedroom
Extra Room 2 Basement 10.50 Ft x 10.42 Ft Bedroom
Extra Room 3 Basement Measurements not available 3pc Bathroom
Extra Room 4 Main level 15.00 Ft x 13.00 Ft Primary Bedroom
Extra Room 5 Main level 11.25 Ft x 9.92 Ft Bedroom
Extra Room 6 Main level 11.25 Ft x 8.92 Ft Bedroom
Interior
Heating Forced air
Cooling None
Flooring Carpeted, Hardwood, Linoleum
Exterior
Parking Features Yes
Garage Spaces 2.0
Garage Description 2
Fence Fence
View Y/N No
Total Parking Spaces 4
Private Pool No
Building
Lot Description Landscaped, Lawn
Architectural Style Bi-level
Others
Ownership Freehold






