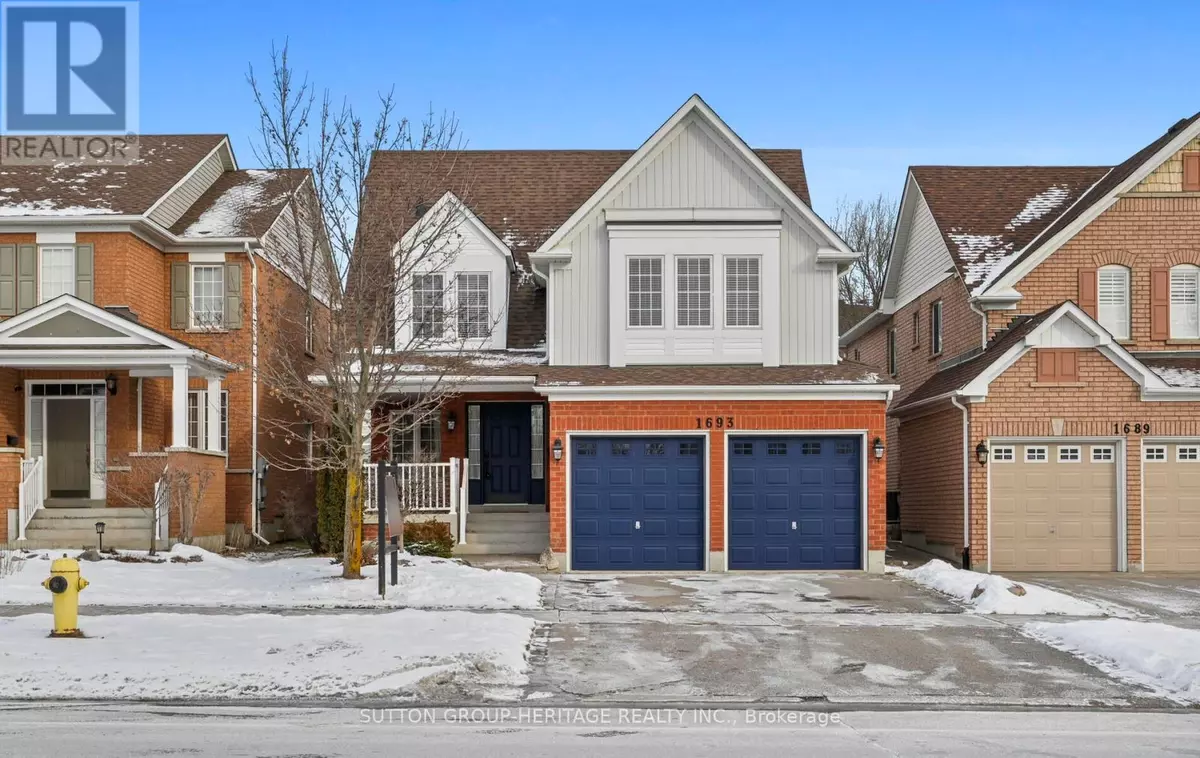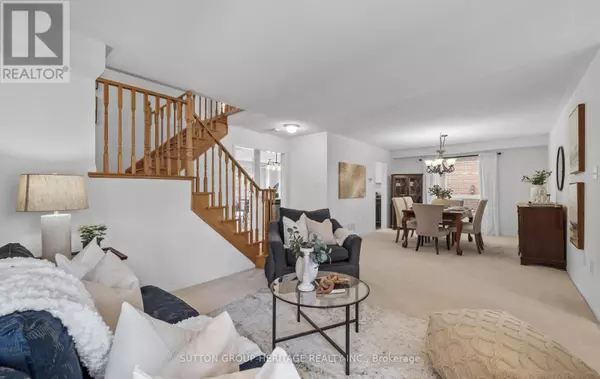1693 GRANDVIEW STREET N Oshawa (taunton), ON L1K0A6
4 Beds
3 Baths
2,499 SqFt
UPDATED:
Key Details
Property Type Single Family Home
Sub Type Freehold
Listing Status Active
Purchase Type For Sale
Square Footage 2,499 sqft
Price per Sqft $400
Subdivision Taunton
MLS® Listing ID E11935405
Bedrooms 4
Half Baths 1
Originating Board Toronto Regional Real Estate Board
Property Sub-Type Freehold
Property Description
Location
Province ON
Rooms
Extra Room 1 Second level 5.77 m X 4.35 m Primary Bedroom
Extra Room 2 Second level 5.05 m X 4.06 m Bedroom 2
Extra Room 3 Second level 3.94 m X 3.89 m Bedroom 3
Extra Room 4 Second level 3.9 m X 3.3 m Bedroom 4
Extra Room 5 Second level 2.71 m X 1.66 m Laundry room
Extra Room 6 Main level 3.59 m X 3.27 m Living room
Interior
Heating Forced air
Cooling Central air conditioning
Flooring Carpeted, Ceramic
Exterior
Parking Features Yes
Fence Fenced yard
Community Features Community Centre
View Y/N No
Total Parking Spaces 4
Private Pool No
Building
Story 2
Sewer Sanitary sewer
Others
Ownership Freehold
Virtual Tour https://tours.jeffreygunn.com/2300693?idx=1






