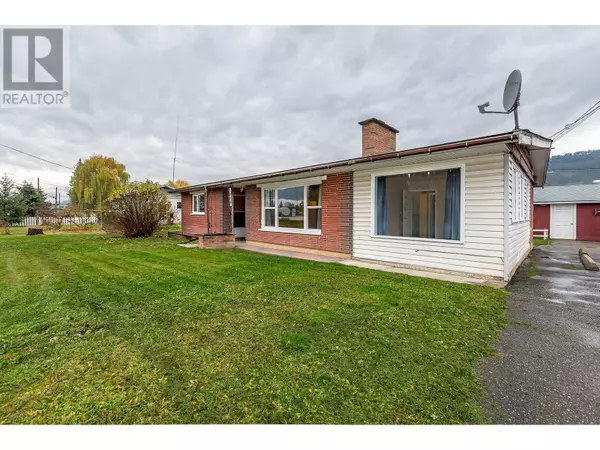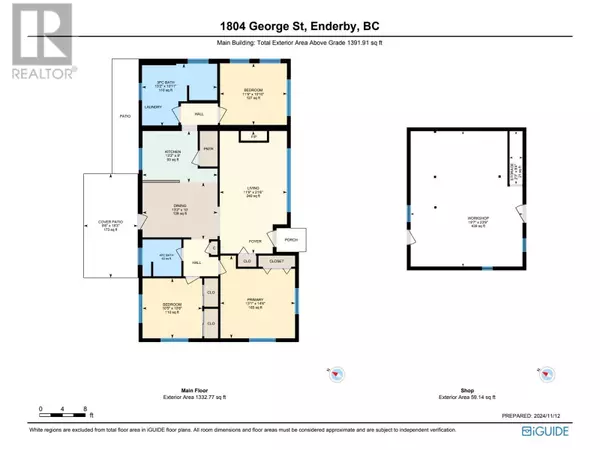1804 George Street Enderby, BC V0E1V0
3 Beds
2 Baths
1,370 SqFt
UPDATED:
Key Details
Property Type Single Family Home
Sub Type Freehold
Listing Status Active
Purchase Type For Sale
Square Footage 1,370 sqft
Price per Sqft $328
Subdivision Enderby / Grindrod
MLS® Listing ID 10332759
Bedrooms 3
Originating Board Association of Interior REALTORS®
Year Built 1964
Lot Size 9,583 Sqft
Acres 9583.2
Property Sub-Type Freehold
Property Description
Location
Province BC
Zoning Unknown
Rooms
Extra Room 1 Main level 6'10'' x 6'5'' Full bathroom
Extra Room 2 Main level 10'6'' x 10'5'' Bedroom
Extra Room 3 Main level 11'9'' x 10'10'' Bedroom
Extra Room 4 Main level 13'2'' x 10'11'' Full bathroom
Extra Room 5 Main level 14'6'' x 13'1'' Primary Bedroom
Extra Room 6 Main level 13'2'' x 10' Dining room
Interior
Heating Forced air, See remarks
Cooling Central air conditioning
Flooring Vinyl
Exterior
Parking Features No
View Y/N No
Roof Type Unknown
Total Parking Spaces 6
Private Pool No
Building
Story 1
Sewer Municipal sewage system
Others
Ownership Freehold
Virtual Tour https://youtu.be/tw0eBZmbkR0






