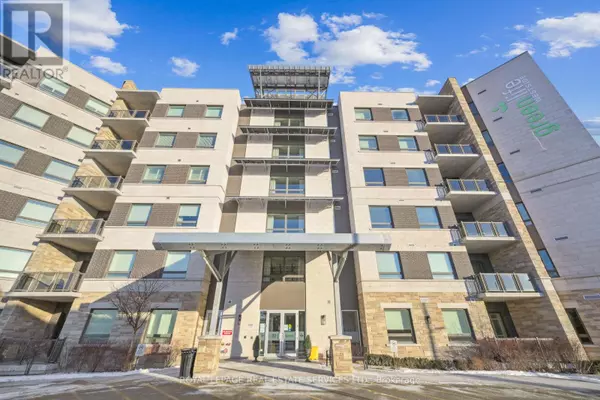33 Whitmer ST #208 Milton (1036 - Sc Scott), ON L9T8P9
2 Beds
1 Bath
599 SqFt
UPDATED:
Key Details
Property Type Condo
Sub Type Condominium/Strata
Listing Status Active
Purchase Type For Rent
Square Footage 599 sqft
Subdivision 1036 - Sc Scott
MLS® Listing ID W11935795
Bedrooms 2
Originating Board Toronto Regional Real Estate Board
Property Sub-Type Condominium/Strata
Property Description
Location
Province ON
Rooms
Extra Room 1 Main level 2.64 m X 1.63 m Foyer
Extra Room 2 Main level 3.58 m X 2.84 m Kitchen
Extra Room 3 Main level 4.22 m X 1.75 m Dining room
Extra Room 4 Main level 3.1 m X 3.12 m Living room
Extra Room 5 Main level 4.11 m X 2.72 m Bedroom
Extra Room 6 Main level 2.72 m X 2.24 m Den
Interior
Heating Heat Pump
Cooling Central air conditioning
Flooring Tile, Laminate
Exterior
Parking Features Yes
Community Features Pet Restrictions
View Y/N No
Total Parking Spaces 1
Private Pool No
Others
Ownership Condominium/Strata
Acceptable Financing Monthly
Listing Terms Monthly






