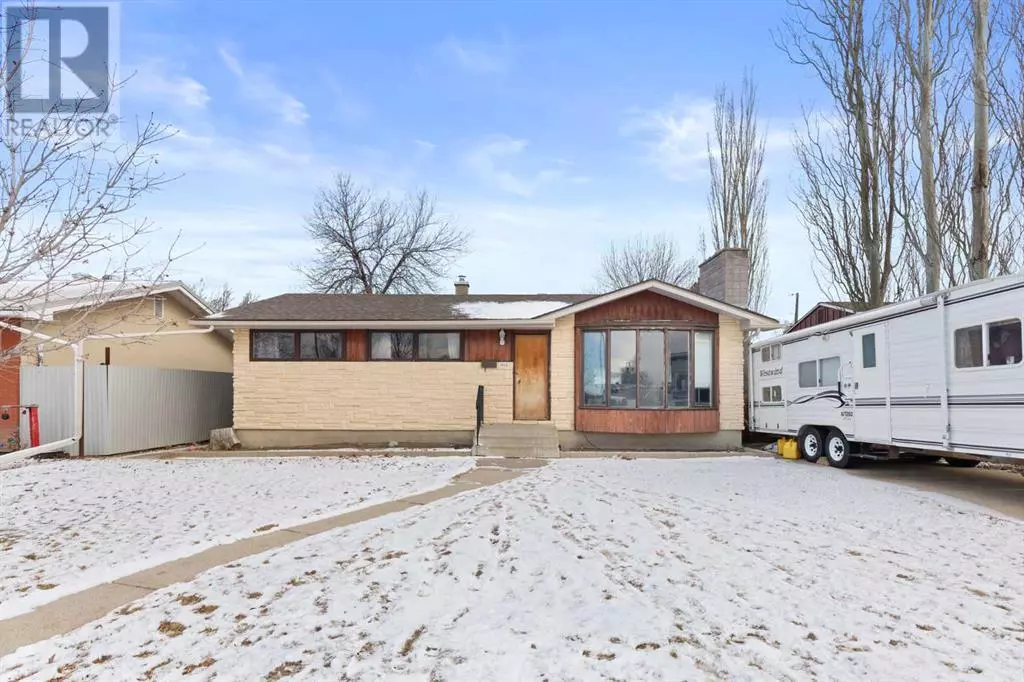1110 Lakeland Crescent S Lethbridge, AB T1K3C3
4 Beds
2 Baths
1,040 SqFt
UPDATED:
Key Details
Property Type Single Family Home
Sub Type Freehold
Listing Status Active
Purchase Type For Sale
Square Footage 1,040 sqft
Price per Sqft $326
Subdivision Lakeview
MLS® Listing ID A2189236
Style Bungalow
Bedrooms 4
Originating Board Lethbridge & District Association of REALTORS®
Year Built 1961
Lot Size 5,774 Sqft
Acres 5774.0
Property Sub-Type Freehold
Property Description
Location
Province AB
Rooms
Extra Room 1 Basement 29.08 Ft x 12.83 Ft Storage
Extra Room 2 Basement 19.00 Ft x 21.42 Ft Family room
Extra Room 3 Basement 13.58 Ft x 11.58 Ft Bedroom
Extra Room 4 Basement 4.75 Ft x 7.33 Ft 4pc Bathroom
Extra Room 5 Main level 10.92 Ft x 12.33 Ft Primary Bedroom
Extra Room 6 Main level 8.83 Ft x 12.17 Ft Bedroom
Interior
Heating Forced air
Cooling Central air conditioning
Flooring Carpeted, Laminate
Fireplaces Number 1
Exterior
Parking Features No
Fence Fence
View Y/N No
Total Parking Spaces 2
Private Pool No
Building
Story 1
Architectural Style Bungalow
Others
Ownership Freehold
Virtual Tour https://my.matterport.com/show/?m=mByxehvK3iE






