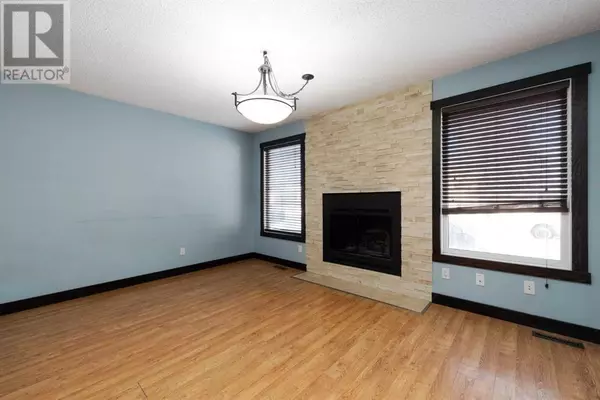204 Cardinal Drive Fort Mcmurray, AB T9K1H6
3 Beds
2 Baths
1,131 SqFt
UPDATED:
Key Details
Property Type Single Family Home
Sub Type Freehold
Listing Status Active
Purchase Type For Sale
Square Footage 1,131 sqft
Price per Sqft $353
Subdivision Thickwood
MLS® Listing ID A2189354
Style 4 Level
Bedrooms 3
Originating Board Fort McMurray REALTORS®
Year Built 1980
Lot Size 7,879 Sqft
Acres 7879.22
Property Sub-Type Freehold
Property Description
Location
Province AB
Rooms
Extra Room 1 Basement 12.75 Ft x 8.08 Ft Laundry room
Extra Room 2 Basement 12.75 Ft x 17.00 Ft Recreational, Games room
Extra Room 3 Basement 6.58 Ft x 7.42 Ft Storage
Extra Room 4 Basement 7.08 Ft x 12.83 Ft Furnace
Extra Room 5 Lower level 6.50 Ft x 9.42 Ft 3pc Bathroom
Extra Room 6 Lower level 2.17 Ft x 9.67 Ft Other
Interior
Heating Forced air,
Cooling Central air conditioning
Flooring Laminate, Other, Tile
Fireplaces Number 1
Exterior
Parking Features Yes
Garage Spaces 2.0
Garage Description 2
Fence Fence
View Y/N No
Total Parking Spaces 6
Private Pool No
Building
Architectural Style 4 Level
Others
Ownership Freehold






