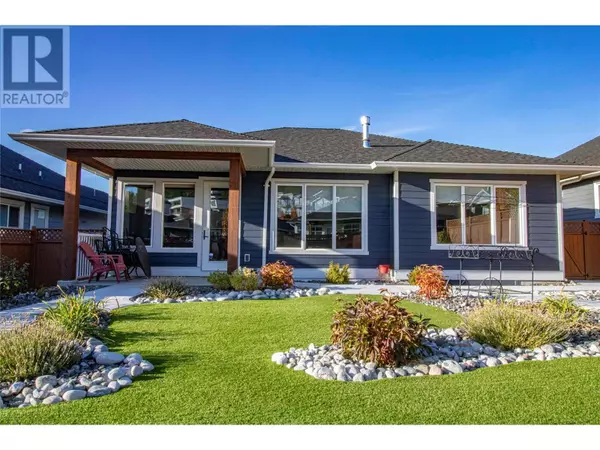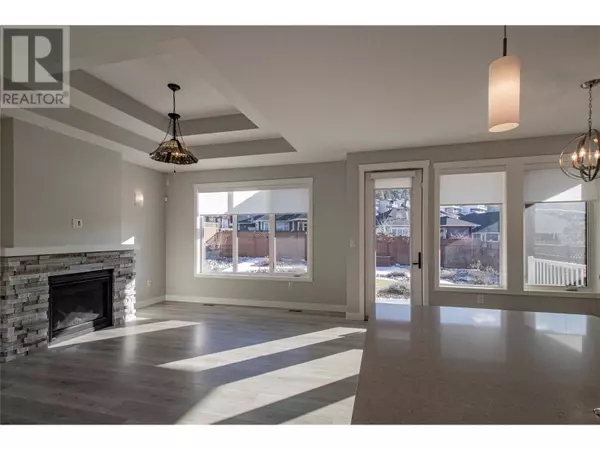178 Sendero Crescent Penticton, BC V2A0C3
4 Beds
3 Baths
2,587 SqFt
UPDATED:
Key Details
Property Type Single Family Home
Sub Type Freehold
Listing Status Active
Purchase Type For Sale
Square Footage 2,587 sqft
Price per Sqft $423
Subdivision Columbia/Duncan
MLS® Listing ID 10333075
Style Ranch
Bedrooms 4
Originating Board Association of Interior REALTORS®
Year Built 2021
Lot Size 6,098 Sqft
Acres 6098.4
Property Sub-Type Freehold
Property Description
Location
Province BC
Zoning Unknown
Rooms
Extra Room 1 Basement 8'9'' x 7'5'' Utility room
Extra Room 2 Basement 12'9'' x 11'7'' Bedroom
Extra Room 3 Basement Measurements not available 4pc Bathroom
Extra Room 4 Basement 13'11'' x 13'4'' Bedroom
Extra Room 5 Basement 23'9'' x 17'4'' Recreation room
Extra Room 6 Basement 12'2'' x 9'2'' Bedroom
Interior
Heating Forced air, See remarks
Cooling Central air conditioning
Flooring Carpeted, Ceramic Tile, Laminate
Fireplaces Type Unknown
Exterior
Parking Features Yes
Garage Spaces 2.0
Garage Description 2
Fence Fence
Community Features Pets Allowed
View Y/N Yes
View Mountain view
Roof Type Unknown
Total Parking Spaces 2
Private Pool No
Building
Lot Description Landscaped, Level, Underground sprinkler
Story 1
Sewer Municipal sewage system
Architectural Style Ranch
Others
Ownership Freehold
Virtual Tour https://player.vimeo.com/video/1049761600?badge=0&autopause=0&player_id=0&app_id=58479






