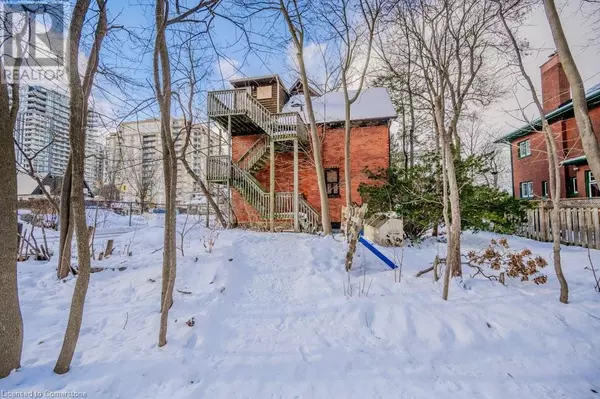9 JOHN Street E Waterloo, ON N2J1E5
3 Beds
2 Baths
1,852 SqFt
UPDATED:
Key Details
Property Type Single Family Home
Sub Type Freehold
Listing Status Active
Purchase Type For Sale
Square Footage 1,852 sqft
Price per Sqft $512
Subdivision 114 - Uptown Waterloo/North Ward
MLS® Listing ID 40692361
Style 2 Level
Bedrooms 3
Originating Board Cornerstone - Waterloo Region
Lot Size 4,791 Sqft
Acres 4791.6
Property Sub-Type Freehold
Property Description
Location
Province ON
Rooms
Extra Room 1 Second level Measurements not available 4pc Bathroom
Extra Room 2 Second level 12'5'' x 10'6'' Bedroom
Extra Room 3 Second level 11'7'' x 12'4'' Bedroom
Extra Room 4 Second level 15'6'' x 10'1'' Primary Bedroom
Extra Room 5 Third level 27'7'' x 16'8'' Loft
Extra Room 6 Main level Measurements not available 3pc Bathroom
Interior
Heating No heat
Cooling None
Exterior
Parking Features No
View Y/N No
Total Parking Spaces 2
Private Pool No
Building
Story 2
Sewer Municipal sewage system
Architectural Style 2 Level
Others
Ownership Freehold
Virtual Tour https://youriguide.com/9_john_st_e_waterloo_on/






