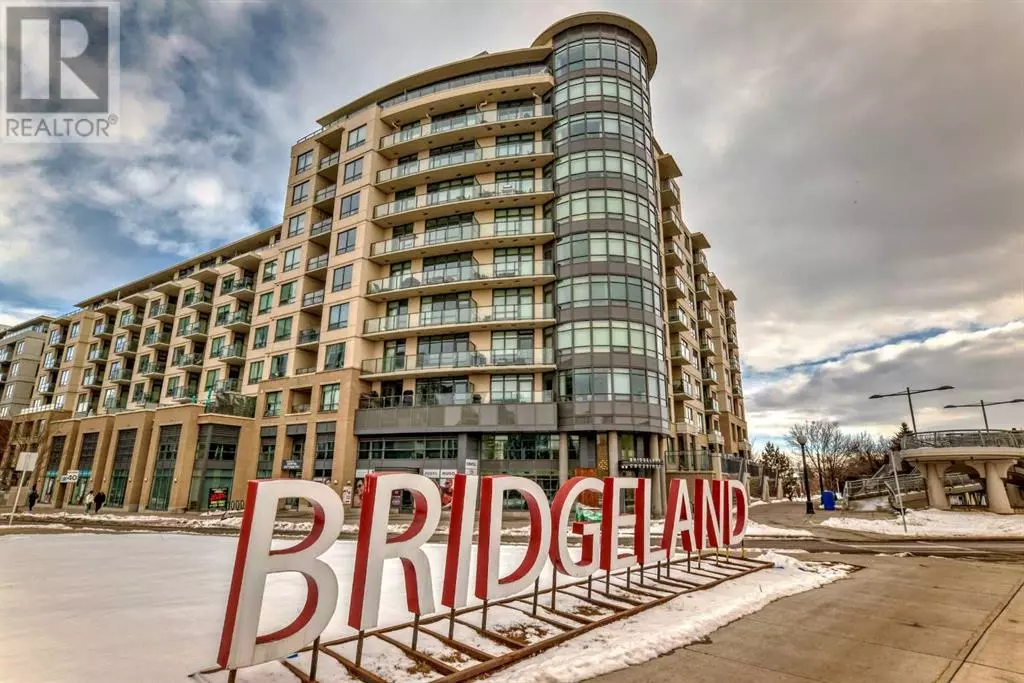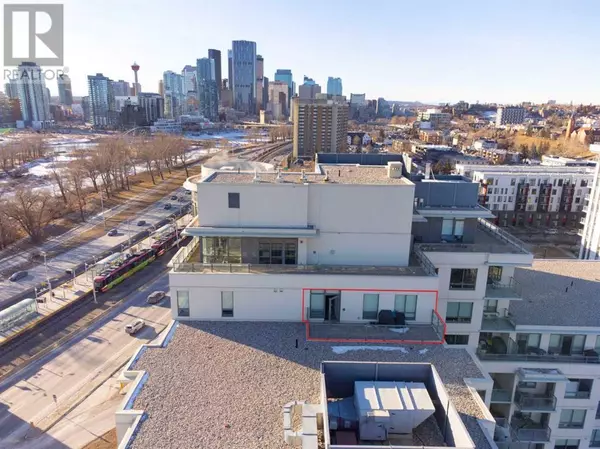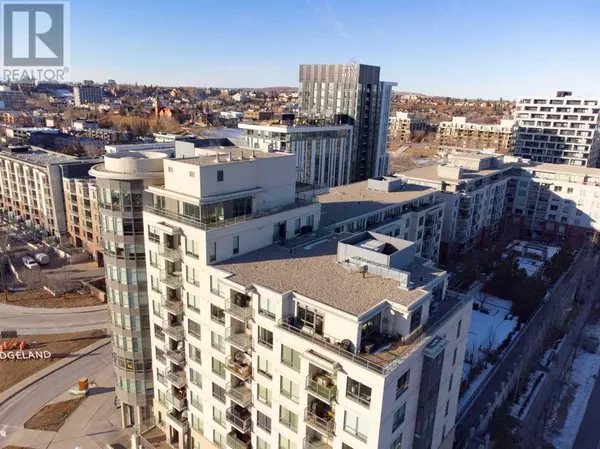1001, 38 9 Street NE Calgary, AB T2E7X9
1 Bed
1 Bath
650 SqFt
UPDATED:
Key Details
Property Type Condo
Sub Type Condominium/Strata
Listing Status Active
Purchase Type For Sale
Square Footage 650 sqft
Price per Sqft $584
Subdivision Bridgeland/Riverside
MLS® Listing ID A2189545
Style High rise
Bedrooms 1
Condo Fees $481/mo
Originating Board Calgary Real Estate Board
Year Built 2015
Property Sub-Type Condominium/Strata
Property Description
Location
Province AB
Rooms
Extra Room 1 Main level 12.17 M x 19.08 M Living room
Extra Room 2 Main level 11.92 M x 11.92 M Kitchen
Extra Room 3 Main level 12.58 M x 10.25 M Bedroom
Extra Room 4 Main level 8.67 M x 5.33 M 4pc Bathroom
Interior
Cooling Central air conditioning
Flooring Ceramic Tile, Laminate
Exterior
Parking Features Yes
Community Features Pets Allowed With Restrictions
View Y/N Yes
View View
Total Parking Spaces 1
Private Pool No
Building
Story 11
Architectural Style High rise
Others
Ownership Condominium/Strata
Virtual Tour https://youriguide.com/1001_38_9_ave_ne_calgary_ab/






