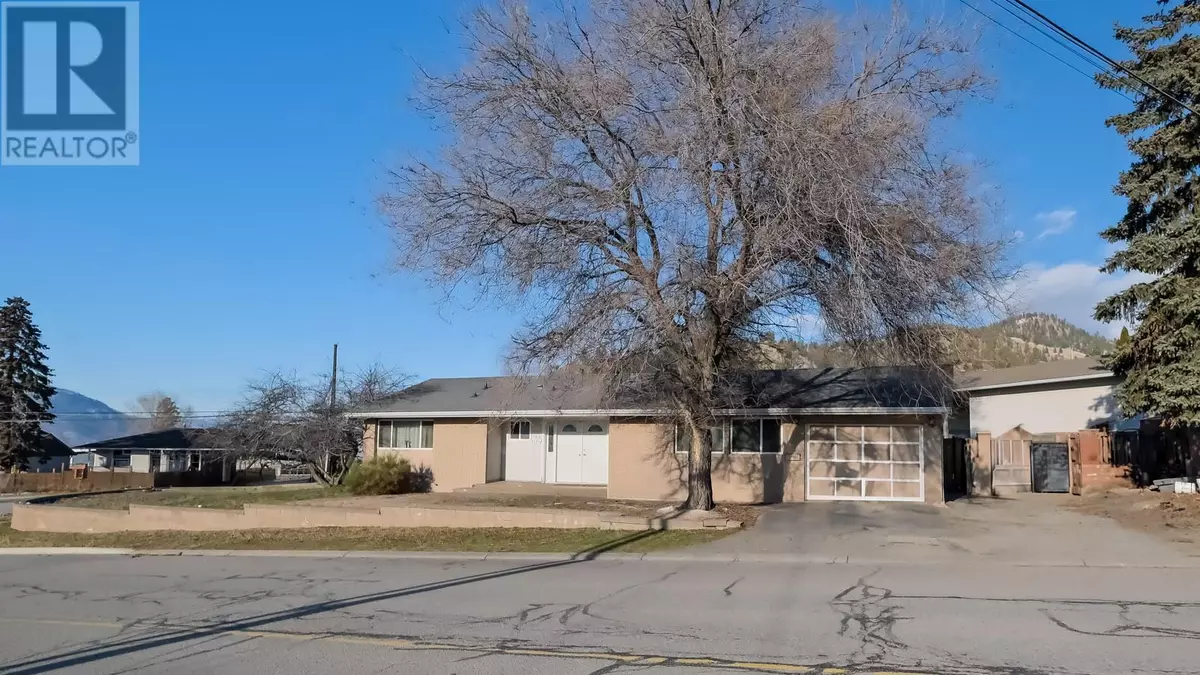1539 LAWRENCE Avenue Penticton, BC V2A3B9
3 Beds
2 Baths
1,262 SqFt
UPDATED:
Key Details
Property Type Single Family Home
Sub Type Freehold
Listing Status Active
Purchase Type For Sale
Square Footage 1,262 sqft
Price per Sqft $455
Subdivision Columbia/Duncan
MLS® Listing ID 10333160
Bedrooms 3
Originating Board Association of Interior REALTORS®
Year Built 1963
Lot Size 8,276 Sqft
Acres 8276.4
Property Sub-Type Freehold
Property Description
Location
Province BC
Zoning Unknown
Rooms
Extra Room 1 Main level Measurements not available Full bathroom
Extra Room 2 Main level Measurements not available Full ensuite bathroom
Extra Room 3 Main level 10'2'' x 13'11'' Primary Bedroom
Extra Room 4 Main level 9'7'' x 8'4'' Foyer
Extra Room 5 Main level 13'5'' x 11'6'' Kitchen
Extra Room 6 Main level 12'4'' x 11'4'' Dining room
Interior
Heating Baseboard heaters,
Exterior
Parking Features Yes
Garage Spaces 1.0
Garage Description 1
View Y/N No
Roof Type Unknown
Total Parking Spaces 2
Private Pool No
Building
Story 2
Sewer Municipal sewage system
Others
Ownership Freehold






