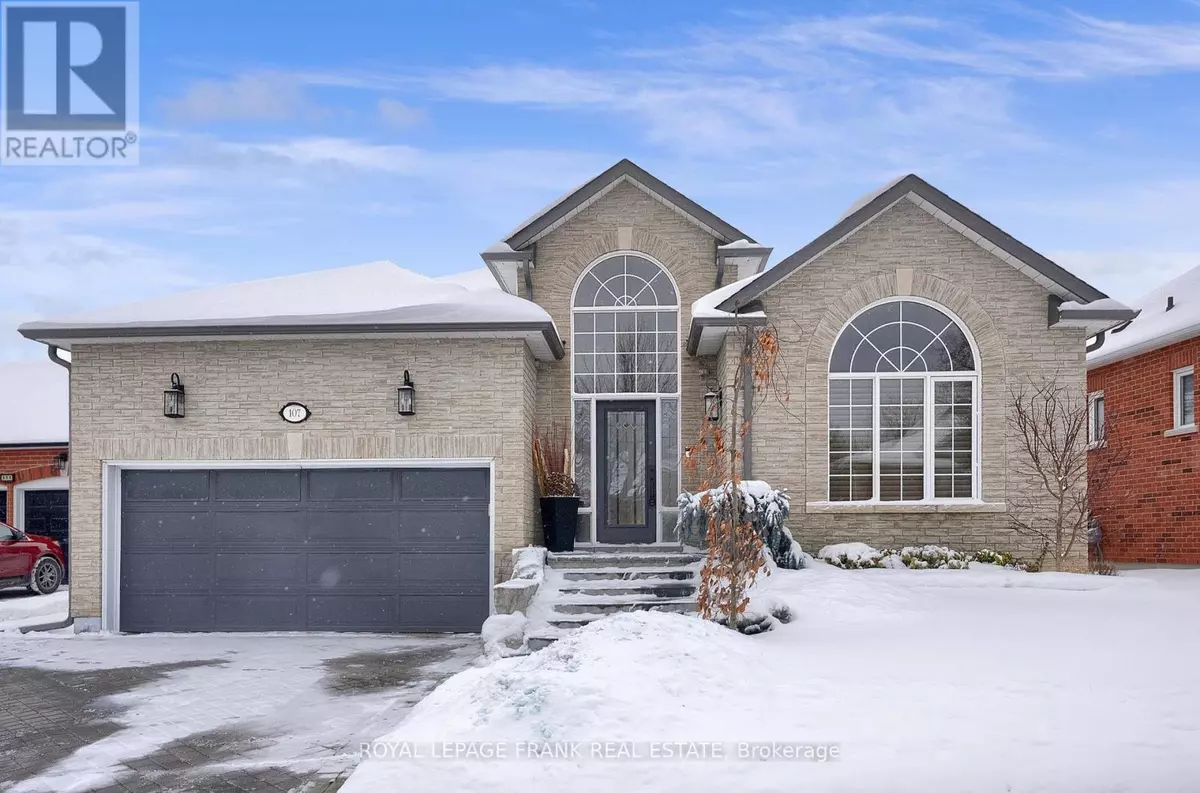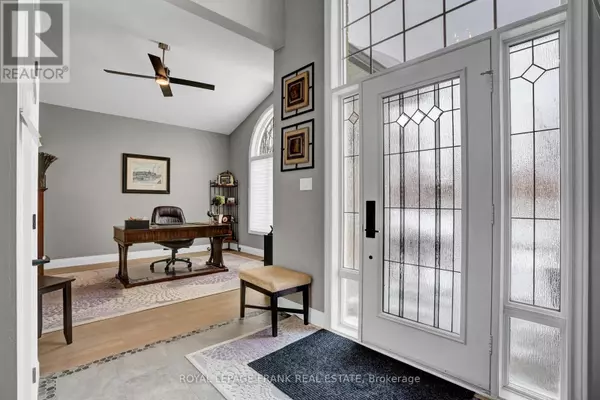107 SOUTH GARDEN COURT Scugog (port Perry), ON L9L1S3
3 Beds
3 Baths
UPDATED:
Key Details
Property Type Single Family Home
Sub Type Freehold
Listing Status Active
Purchase Type For Sale
Subdivision Port Perry
MLS® Listing ID E11939101
Style Bungalow
Bedrooms 3
Originating Board Central Lakes Association of REALTORS®
Property Sub-Type Freehold
Property Description
Location
Province ON
Rooms
Extra Room 1 Basement 3.63 m X 3.84 m Bedroom 3
Extra Room 2 Basement 4.27 m X 11.77 m Recreational, Games room
Extra Room 3 Basement 7.32 m X 7.62 m Workshop
Extra Room 4 Main level 4.53 m X 4.72 m Living room
Extra Room 5 Main level 3.38 m X 4.88 m Dining room
Extra Room 6 Main level 5.02 m X 3.35 m Kitchen
Interior
Heating Forced air
Cooling Central air conditioning
Flooring Hardwood, Carpeted
Exterior
Parking Features Yes
View Y/N No
Total Parking Spaces 4
Private Pool No
Building
Lot Description Landscaped, Lawn sprinkler
Story 1
Sewer Sanitary sewer
Architectural Style Bungalow
Others
Ownership Freehold






