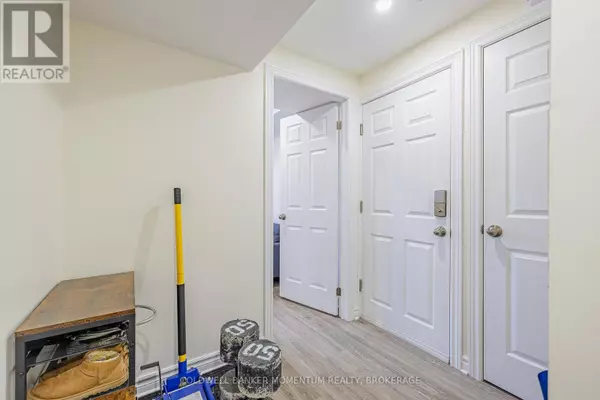11 WAITE LANE St. Catharines (456 - Oakdale), ON L2P3Y7
5 Beds
2 Baths
UPDATED:
Key Details
Property Type Single Family Home
Sub Type Freehold
Listing Status Active
Purchase Type For Sale
Subdivision 456 - Oakdale
MLS® Listing ID X11939183
Style Raised bungalow
Bedrooms 5
Originating Board Niagara Association of REALTORS®
Property Sub-Type Freehold
Property Description
Location
Province ON
Rooms
Extra Room 1 Lower level 3.12 m X 2.58 m Kitchen
Extra Room 2 Lower level 3.16 m X 3.05 m Living room
Extra Room 3 Lower level 1.52 m X 3.17 m Bathroom
Extra Room 4 Lower level 3.66 m X 3.23 m Primary Bedroom
Extra Room 5 Lower level 2.57 m X 2 m Dining room
Extra Room 6 Upper Level 1.96 m X 2.7 m Bathroom
Interior
Heating Forced air
Cooling Central air conditioning
Exterior
Parking Features No
View Y/N No
Total Parking Spaces 2
Private Pool No
Building
Story 1
Sewer Sanitary sewer
Architectural Style Raised bungalow
Others
Ownership Freehold
Virtual Tour https://unbranded.youriguide.com/11_waite_ln_st_catharines_on/






