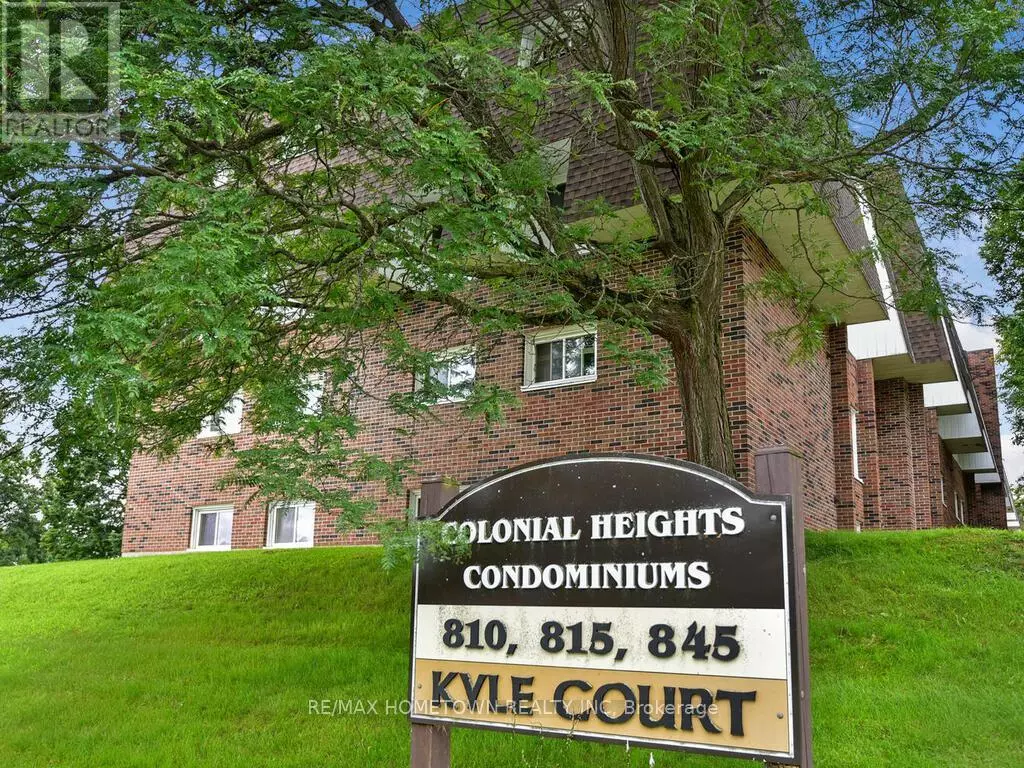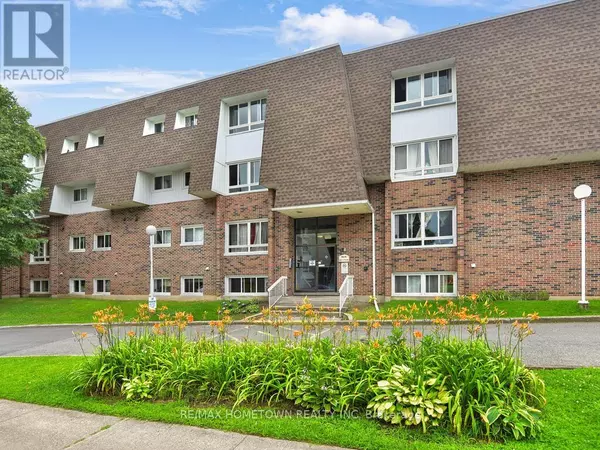815 KYLE CT #104 Brockville, ON K6V6J7
2 Beds
1 Bath
599 SqFt
UPDATED:
Key Details
Property Type Condo
Sub Type Condominium/Strata
Listing Status Active
Purchase Type For Sale
Square Footage 599 sqft
Price per Sqft $266
Subdivision 810 - Brockville
MLS® Listing ID X11939194
Bedrooms 2
Condo Fees $521/mo
Originating Board Rideau - St. Lawrence Real Estate Board
Property Description
Location
Province ON
Rooms
Extra Room 1 Main level 0.96 m X 1.75 m Foyer
Extra Room 2 Main level 3.55 m X 4.9 m Living room
Extra Room 3 Main level 2.08 m X 4.14 m Kitchen
Extra Room 4 Main level 2.97 m X 3.81 m Primary Bedroom
Extra Room 5 Main level 2.54 m X 3.45 m Bedroom
Extra Room 6 Main level 1.54 m X 2.54 m Bathroom
Interior
Heating Baseboard heaters
Exterior
Parking Features No
Community Features Pet Restrictions
View Y/N No
Total Parking Spaces 1
Private Pool No
Others
Ownership Condominium/Strata






