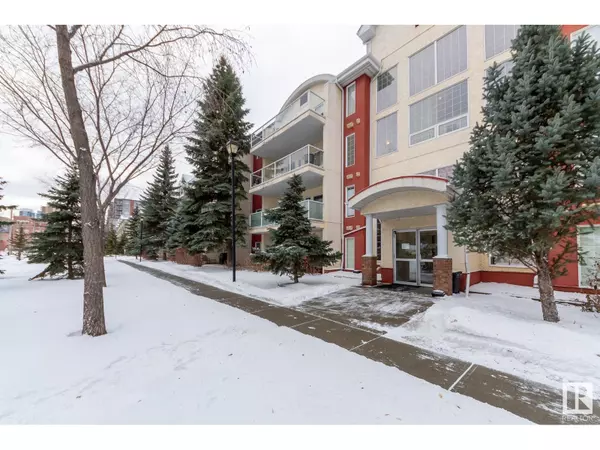#202 12110 106 AV NW Edmonton, AB T5N4R9
2 Beds
1 Bath
815 SqFt
UPDATED:
Key Details
Property Type Condo
Sub Type Condominium/Strata
Listing Status Active
Purchase Type For Sale
Square Footage 815 sqft
Price per Sqft $245
Subdivision Westmount
MLS® Listing ID E4419130
Bedrooms 2
Condo Fees $484/mo
Originating Board REALTORS® Association of Edmonton
Year Built 2004
Lot Size 634 Sqft
Acres 634.2096
Property Sub-Type Condominium/Strata
Property Description
Location
Province AB
Rooms
Extra Room 1 Main level 3.82 m X 3.8 m Living room
Extra Room 2 Main level 2.97 m X 2.82 m Dining room
Extra Room 3 Main level 2.88 m X 2.55 m Kitchen
Extra Room 4 Main level 3.66 m X 3.54 m Primary Bedroom
Extra Room 5 Main level 2.95 m X 2.89 m Bedroom 2
Interior
Heating Coil Fan
Fireplaces Type Corner
Exterior
Parking Features Yes
View Y/N No
Total Parking Spaces 1
Private Pool No
Others
Ownership Condominium/Strata
Virtual Tour https://youtu.be/xCPuwDjn1RY






