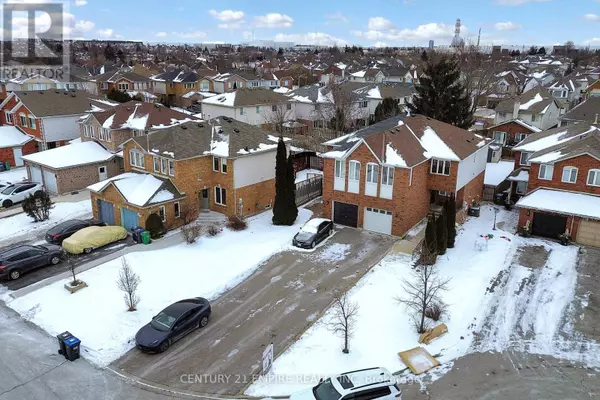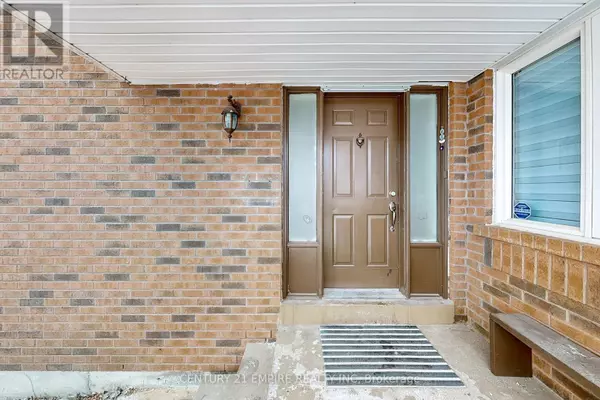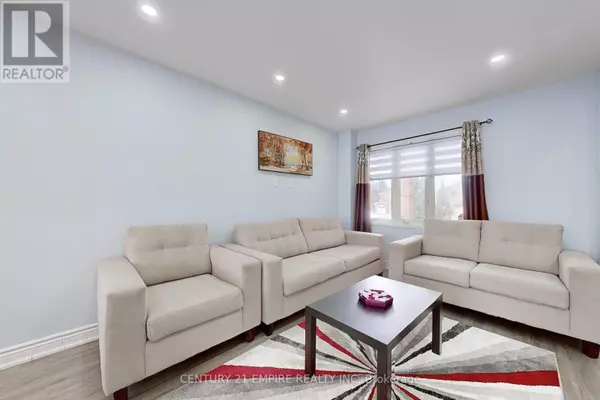52 BROWER COURT Brampton (heart Lake West), ON L6Z4S6
4 Beds
3 Baths
OPEN HOUSE
Sun Feb 09, 2:00pm - 4:00pm
UPDATED:
Key Details
Property Type Single Family Home
Sub Type Freehold
Listing Status Active
Purchase Type For Sale
Subdivision Heart Lake West
MLS® Listing ID W11939633
Bedrooms 4
Half Baths 1
Originating Board Toronto Regional Real Estate Board
Property Description
Location
Province ON
Rooms
Extra Room 1 Second level 5.09 m X 3.29 m Family room
Extra Room 2 Second level 4.88 m X 2.44 m Primary Bedroom
Extra Room 3 Second level 3.05 m X 2.9 m Bedroom 2
Extra Room 4 Second level 3.05 m X 2.9 m Bedroom 3
Extra Room 5 Lower level Measurements not available Utility room
Extra Room 6 Lower level 3.05 m X 2.44 m Laundry room
Interior
Heating Forced air
Cooling Central air conditioning
Exterior
Parking Features Yes
View Y/N No
Total Parking Spaces 5
Private Pool No
Building
Story 2
Sewer Sanitary sewer
Others
Ownership Freehold
Virtual Tour https://www.winsold.com/tour/384832






