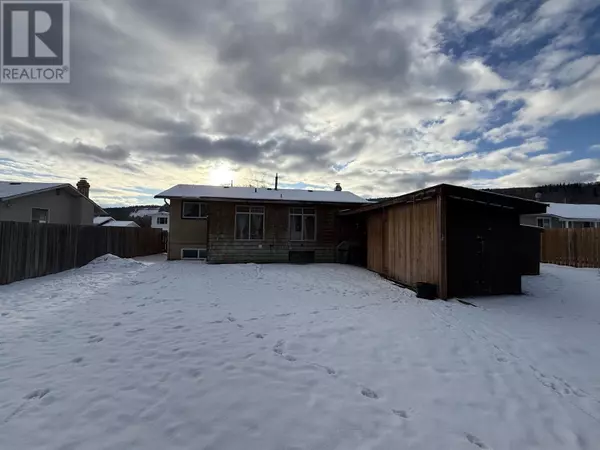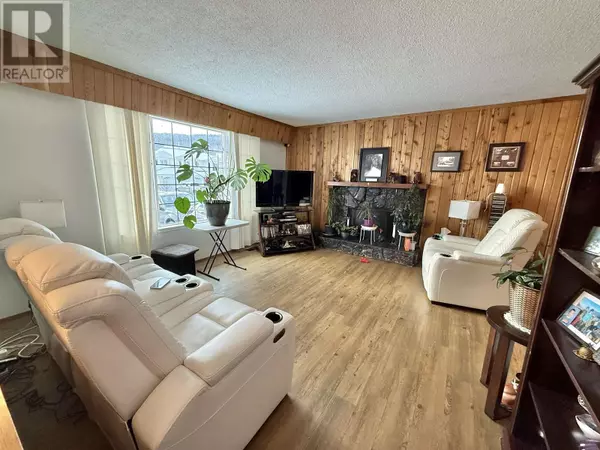475 ROBERTSON AVENUE Quesnel, BC V2J3L3
4 Beds
2 Baths
1,924 SqFt
UPDATED:
Key Details
Property Type Single Family Home
Sub Type Freehold
Listing Status Active
Purchase Type For Sale
Square Footage 1,924 sqft
Price per Sqft $233
MLS® Listing ID R2960064
Style Split level entry
Bedrooms 4
Originating Board BC Northern Real Estate Board
Year Built 1973
Lot Size 6,864 Sqft
Acres 6864.0
Property Sub-Type Freehold
Property Description
Location
Province BC
Rooms
Extra Room 1 Basement 8 ft , 5 in X 10 ft , 4 in Laundry room
Extra Room 2 Basement 7 ft , 7 in X 14 ft , 6 in Bedroom 3
Extra Room 3 Basement 9 ft , 3 in X 13 ft Primary Bedroom
Extra Room 4 Basement 14 ft X 11 ft , 8 in Living room
Extra Room 5 Basement 8 ft , 9 in X 10 ft , 1 in Kitchen
Extra Room 6 Main level 13 ft , 3 in X 14 ft , 7 in Living room
Interior
Heating Forced air,
Fireplaces Number 1
Exterior
Parking Features Yes
Garage Spaces 1.0
Garage Description 1
View Y/N No
Roof Type Conventional
Private Pool No
Building
Story 2
Architectural Style Split level entry
Others
Ownership Freehold






