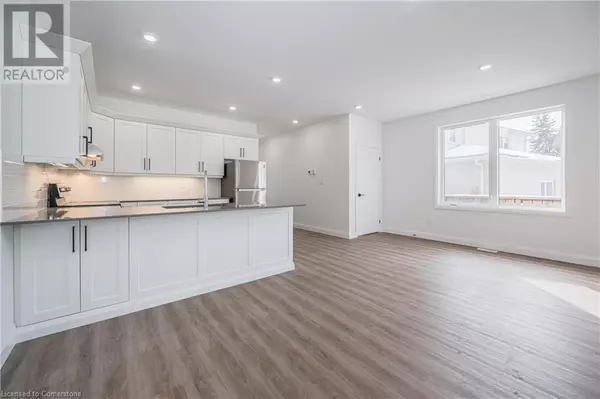54 WILHELM Street Unit# 2 Kitchener, ON N2H5S1
2 Beds
2 Baths
1,332 SqFt
UPDATED:
Key Details
Property Type Single Family Home
Sub Type Freehold
Listing Status Active
Purchase Type For Rent
Square Footage 1,332 sqft
Subdivision 114 - Uptown Waterloo/North Ward
MLS® Listing ID 40685313
Bedrooms 2
Originating Board Cornerstone - Waterloo Region
Year Built 2020
Property Sub-Type Freehold
Property Description
Location
Province ON
Rooms
Extra Room 1 Main level 19'8'' x 19'5'' Kitchen
Extra Room 2 Main level Measurements not available 4pc Bathroom
Extra Room 3 Main level Measurements not available Full bathroom
Extra Room 4 Main level 13'3'' x 9'5'' Bedroom
Extra Room 5 Main level 19'8'' x 11'7'' Primary Bedroom
Interior
Heating Forced air,
Cooling Central air conditioning
Exterior
Parking Features No
View Y/N No
Total Parking Spaces 1
Private Pool No
Building
Story 1
Sewer Municipal sewage system
Others
Ownership Freehold
Acceptable Financing Monthly
Listing Terms Monthly
Virtual Tour https://unbranded.youriguide.com/52_wilhelm_st_kitchener_on/






