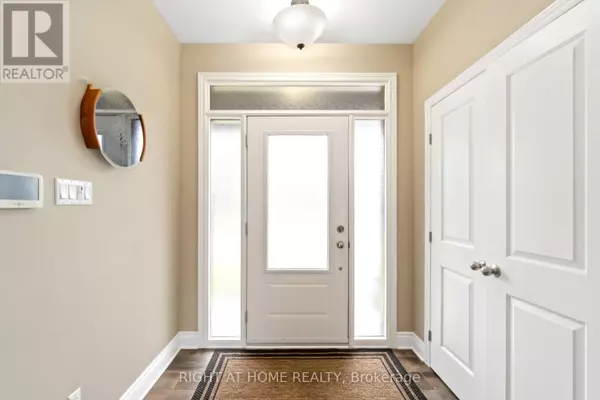124 DULMAGE CRESCENT Carleton Place, ON K7C0E6
5 Beds
4 Baths
1,999 SqFt
UPDATED:
Key Details
Property Type Single Family Home
Sub Type Freehold
Listing Status Active
Purchase Type For Sale
Square Footage 1,999 sqft
Price per Sqft $450
Subdivision 909 - Carleton Place
MLS® Listing ID X11940545
Bedrooms 5
Half Baths 1
Originating Board Ottawa Real Estate Board
Property Sub-Type Freehold
Property Description
Location
Province ON
Rooms
Extra Room 1 Second level 4.69 m X 3.65 m Primary Bedroom
Extra Room 2 Second level 4.14 m X 3.4 m Bedroom 2
Extra Room 3 Second level 3.35 m X 3.02 m Bedroom 3
Extra Room 4 Second level 3.14 m X 2.87 m Bedroom 4
Extra Room 5 Basement 3.65 m x Measurements not available Bedroom 5
Extra Room 6 Basement 4.73 m X 3.85 m Recreational, Games room
Interior
Heating Forced air
Cooling Central air conditioning
Fireplaces Number 1
Exterior
Parking Features Yes
View Y/N No
Total Parking Spaces 4
Private Pool No
Building
Story 2
Sewer Sanitary sewer
Others
Ownership Freehold
Virtual Tour https://www.youtube.com/watch?v=HmgJdX67cDM






