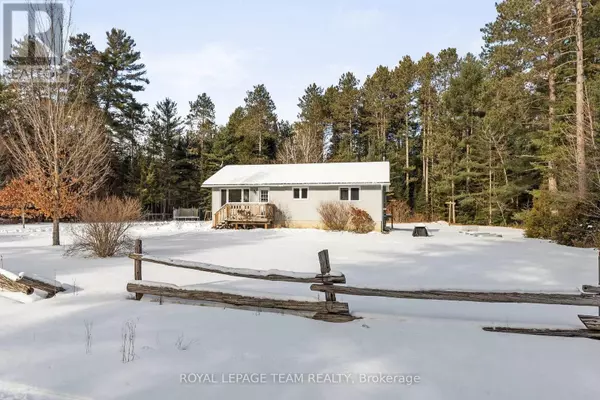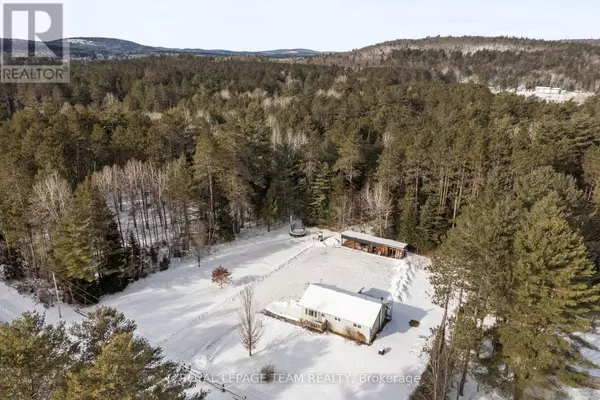522 PINE STREET Greater Madawaska, ON K0J2R0
3 Beds
1 Bath
UPDATED:
Key Details
Property Type Single Family Home
Sub Type Freehold
Listing Status Active
Purchase Type For Sale
Subdivision 542 - Greater Madawaska
MLS® Listing ID X11940679
Style Bungalow
Bedrooms 3
Originating Board Renfrew County Real Estate Board
Property Sub-Type Freehold
Property Description
Location
Province ON
Rooms
Extra Room 1 Lower level 3.53 m X 2.997 m Other
Extra Room 2 Main level 4.241 m X 3.581 m Bedroom
Extra Room 3 Main level 3.606 m X 2.717 m Bedroom 2
Extra Room 4 Main level 4.851 m X 3.403 m Kitchen
Extra Room 5 Main level 2.844 m X 1.651 m Bathroom
Extra Room 6 Main level 3.327 m X 3.479 m Mud room
Interior
Heating Forced air
Exterior
Parking Features No
Community Features School Bus
View Y/N No
Total Parking Spaces 10
Private Pool No
Building
Story 1
Sewer Septic System
Architectural Style Bungalow
Others
Ownership Freehold
Virtual Tour https://youtu.be/FcN9yxTv22I






