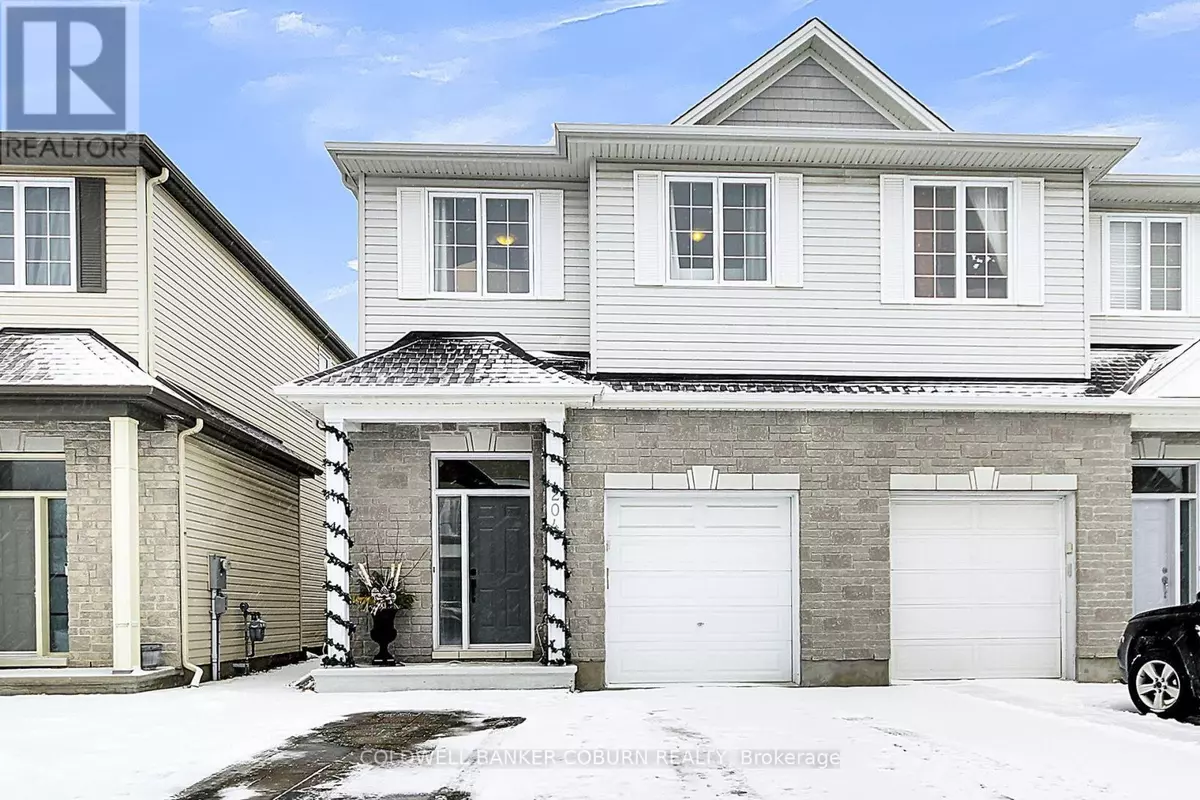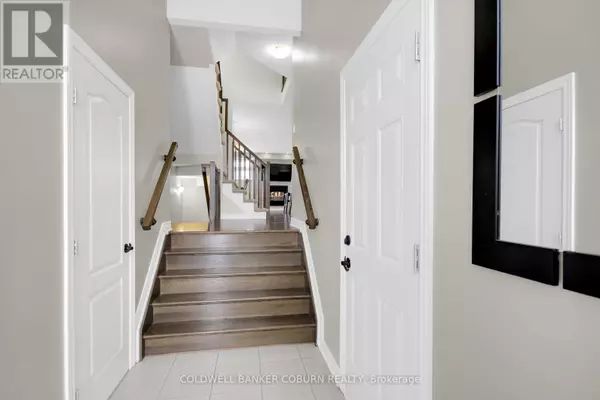204 BROXBURN CRESCENT Ottawa, ON K2J0N7
4 Beds
3 Baths
1,999 SqFt
UPDATED:
Key Details
Property Type Single Family Home
Sub Type Freehold
Listing Status Active
Purchase Type For Sale
Square Footage 1,999 sqft
Price per Sqft $362
Subdivision 7704 - Barrhaven - Heritage Park
MLS® Listing ID X11940869
Bedrooms 4
Half Baths 1
Originating Board Ottawa Real Estate Board
Property Sub-Type Freehold
Property Description
Location
Province ON
Rooms
Extra Room 1 Second level 4.34 m X 3.96 m Primary Bedroom
Extra Room 2 Second level 4.64 m X 2.87 m Bedroom 2
Extra Room 3 Second level 3.2 m X 2.69 m Bedroom 4
Extra Room 4 Second level 4.08 m X 2.89 m Bedroom 3
Extra Room 5 Basement 5.71 m X 4.19 m Family room
Extra Room 6 Ground level 3.45 m X 3.25 m Dining room
Interior
Heating Forced air
Cooling Central air conditioning, Air exchanger
Fireplaces Number 1
Exterior
Parking Features Yes
View Y/N No
Total Parking Spaces 5
Private Pool Yes
Building
Story 2
Sewer Sanitary sewer
Others
Ownership Freehold






