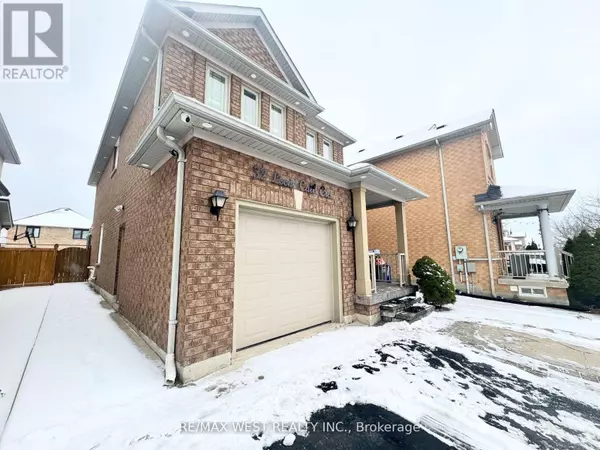32 LOONS CALL CRESCENT Brampton (sandringham-wellington), ON L6R2G5
3 Beds
4 Baths
1,499 SqFt
UPDATED:
Key Details
Property Type Single Family Home
Sub Type Freehold
Listing Status Active
Purchase Type For Sale
Square Footage 1,499 sqft
Price per Sqft $733
Subdivision Sandringham-Wellington
MLS® Listing ID W11941074
Bedrooms 3
Half Baths 1
Originating Board Toronto Regional Real Estate Board
Property Sub-Type Freehold
Property Description
Location
Province ON
Rooms
Extra Room 1 Second level 5.8 m X 4 m Primary Bedroom
Extra Room 2 Second level 3.6 m X 2.8 m Bedroom 2
Extra Room 3 Second level 3.76 m X 3 m Bedroom 3
Extra Room 4 Basement 7 m X 5.6 m Recreational, Games room
Extra Room 5 Main level 5.8 m X 4.1 m Family room
Extra Room 6 Main level 6.8 m X 2.8 m Kitchen
Interior
Heating Forced air
Cooling Central air conditioning
Flooring Hardwood, Ceramic, Laminate
Exterior
Parking Features Yes
Fence Fenced yard
Community Features Community Centre
View Y/N No
Total Parking Spaces 5
Private Pool No
Building
Story 2
Sewer Sanitary sewer
Others
Ownership Freehold






