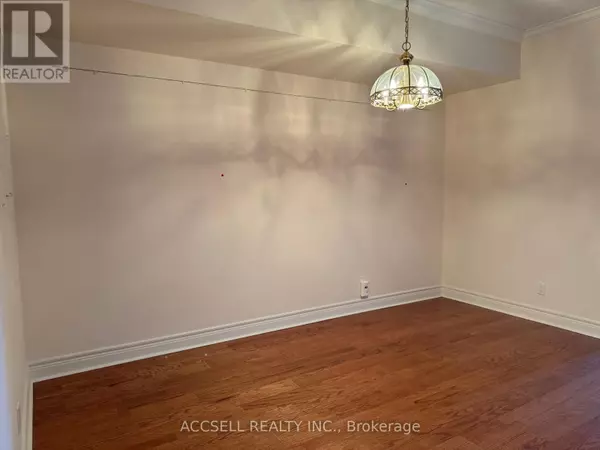30 Anglesey BLVD #304 Toronto (edenbridge-humber Valley), ON M9A3B5
2 Beds
2 Baths
1,799 SqFt
UPDATED:
Key Details
Property Type Condo
Sub Type Condominium/Strata
Listing Status Active
Purchase Type For Sale
Square Footage 1,799 sqft
Price per Sqft $549
Subdivision Edenbridge-Humber Valley
MLS® Listing ID W11941202
Bedrooms 2
Condo Fees $1,091/mo
Originating Board Toronto Regional Real Estate Board
Property Sub-Type Condominium/Strata
Property Description
Location
Province ON
Rooms
Extra Room 1 Main level 4.109 m X 4.837 m Living room
Extra Room 2 Main level 4.021 m X 3.383 m Kitchen
Extra Room 3 Main level 4.644 m X 3.194 m Eating area
Extra Room 4 Main level 3.936 m X 4.184 m Dining room
Extra Room 5 Main level 4.188 m X 4.671 m Primary Bedroom
Extra Room 6 Main level 3.896 m X 3.184 m Bedroom 2
Interior
Heating Forced air
Cooling Central air conditioning
Flooring Hardwood, Tile
Exterior
Parking Features Yes
Community Features Pet Restrictions
View Y/N No
Total Parking Spaces 1
Private Pool No
Others
Ownership Condominium/Strata






