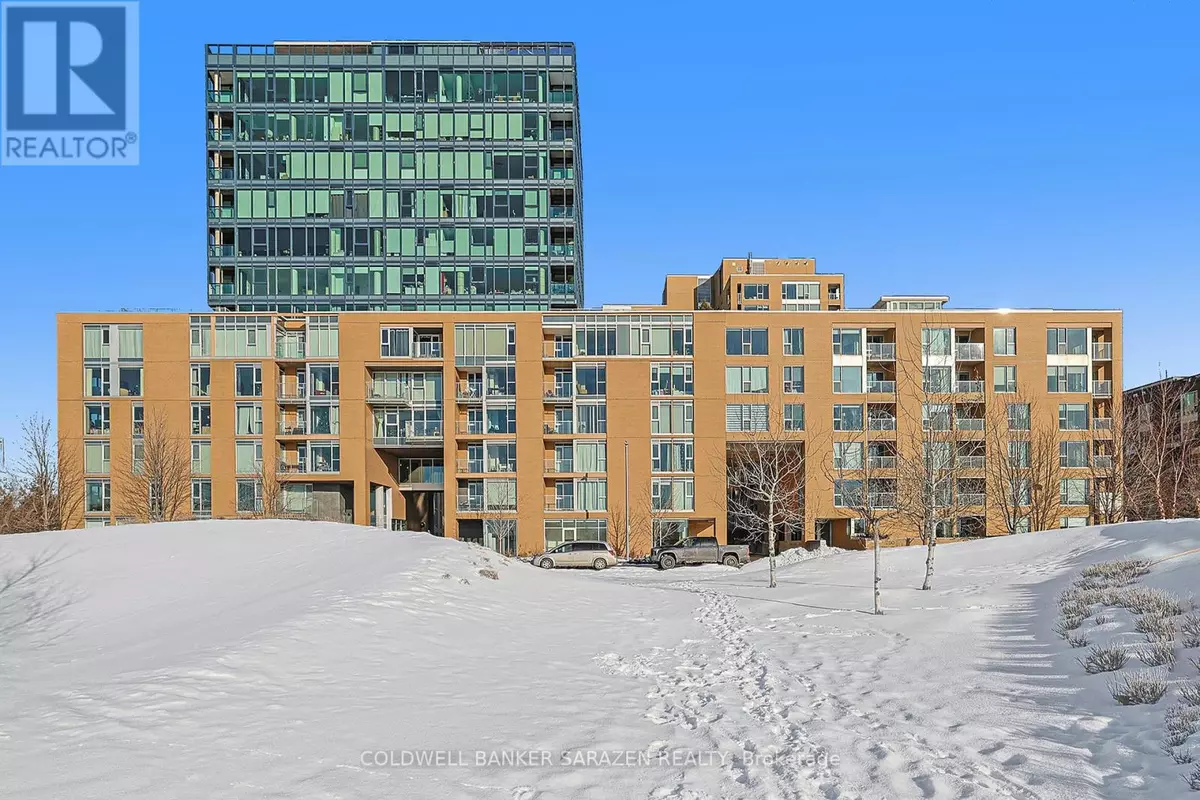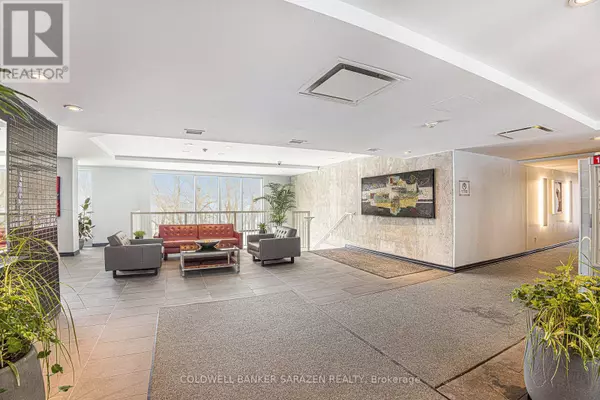250 Lett ST #1301 Ottawa, ON K1R0A8
2 Beds
2 Baths
1,199 SqFt
UPDATED:
Key Details
Property Type Condo
Sub Type Condominium/Strata
Listing Status Active
Purchase Type For Sale
Square Footage 1,199 sqft
Price per Sqft $834
Subdivision 4204 - West Centre Town
MLS® Listing ID X11941436
Bedrooms 2
Condo Fees $962/mo
Originating Board Ottawa Real Estate Board
Property Sub-Type Condominium/Strata
Property Description
Location
Province ON
Rooms
Extra Room 1 Main level 4.15 m X 1.6 m Foyer
Extra Room 2 Main level 4.78 m X 3.34 m Primary Bedroom
Extra Room 3 Main level 3.67 m X 2.63 m Bedroom 2
Extra Room 4 Main level 2.83 m X 2.64 m Den
Extra Room 5 Main level 3.34 m X 1.3 m Bathroom
Extra Room 6 Main level 2.34 m X 1.43 m Bathroom
Interior
Heating Forced air
Cooling Central air conditioning
Exterior
Parking Features Yes
Community Features Pet Restrictions, Community Centre
View Y/N Yes
View View, River view, View of water
Total Parking Spaces 1
Private Pool No
Others
Ownership Condominium/Strata
Virtual Tour https://listings.nextdoorphotos.com/250lettstreetk1r0a7






