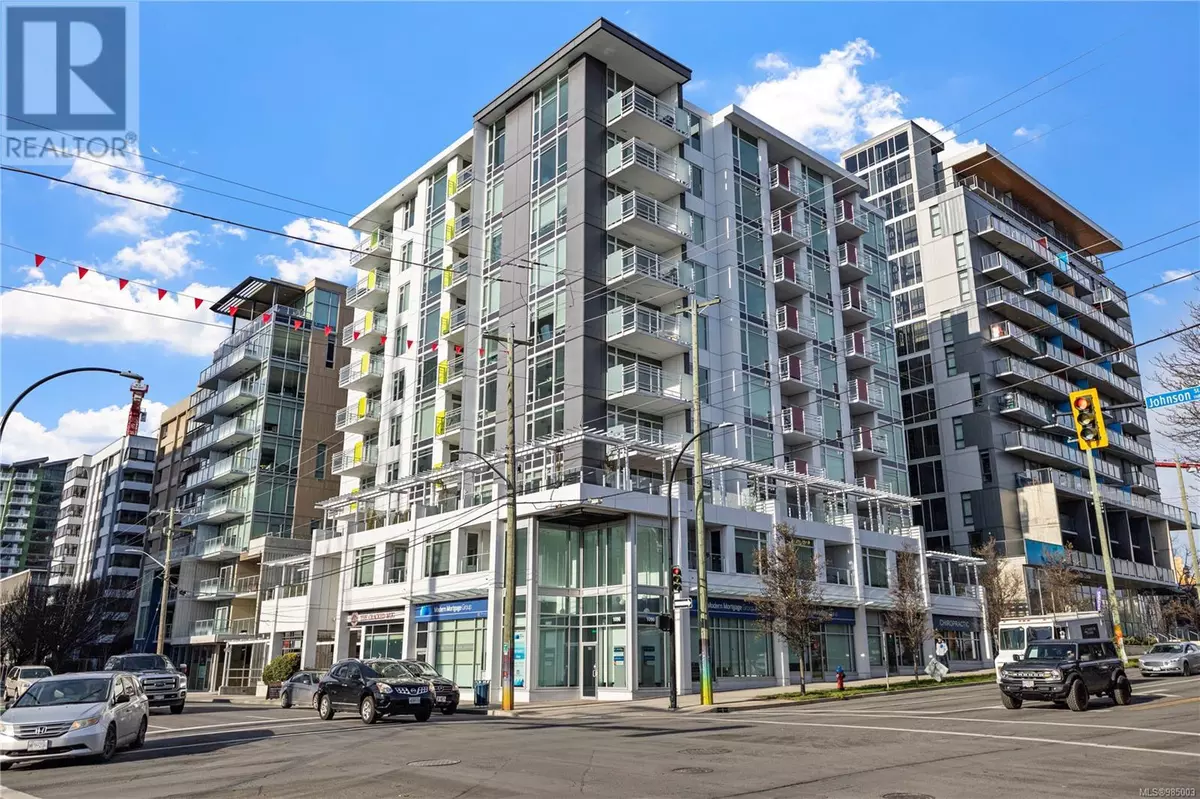1090 Johnson ST #405 Victoria, BC V8V0B3
1 Bath
424 SqFt
UPDATED:
Key Details
Property Type Condo
Sub Type Strata
Listing Status Active
Purchase Type For Sale
Square Footage 424 sqft
Price per Sqft $790
Subdivision Downtown
MLS® Listing ID 985003
Condo Fees $275/mo
Originating Board Victoria Real Estate Board
Year Built 2013
Lot Size 422 Sqft
Acres 422.0
Property Sub-Type Strata
Property Description
Location
Province BC
Zoning Multi-Family
Rooms
Extra Room 1 Main level 7 ft X 4 ft Entrance
Extra Room 2 Main level 6 ft X 7 ft Balcony
Extra Room 3 Main level 9 ft X 6 ft Kitchen
Extra Room 4 Main level 8 ft X 5 ft Bathroom
Extra Room 5 Main level 14 ft X 12 ft Living room/Dining room
Interior
Heating Baseboard heaters,
Cooling None
Exterior
Parking Features No
Community Features Pets Allowed With Restrictions, Family Oriented
View Y/N No
Private Pool No
Others
Ownership Strata
Acceptable Financing Monthly
Listing Terms Monthly






