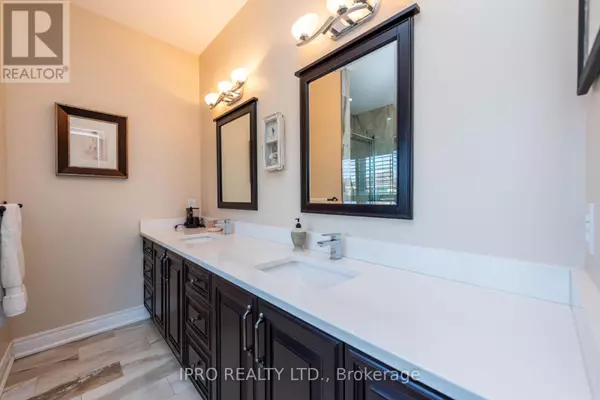120 BRAIDWOOD LAKE ROAD Brampton (heart Lake), ON L6Z4M2
6 Beds
5 Baths
UPDATED:
Key Details
Property Type Single Family Home
Sub Type Freehold
Listing Status Active
Purchase Type For Sale
Subdivision Heart Lake
MLS® Listing ID W11941441
Bedrooms 6
Half Baths 1
Originating Board Toronto Regional Real Estate Board
Property Description
Location
Province ON
Rooms
Extra Room 1 Second level 5.65 m X 5.2 m Primary Bedroom
Extra Room 2 Second level 4.95 m X 3.5 m Bedroom 2
Extra Room 3 Second level 3.95 m X 3.36 m Bedroom 3
Extra Room 4 Second level 3.52 m X 3.87 m Bedroom 4
Extra Room 5 Second level 3.4 m X 1.72 m Laundry room
Extra Room 6 Basement 3.6 m X 3.98 m Bedroom
Interior
Heating Forced air
Cooling Central air conditioning
Flooring Hardwood, Laminate
Fireplaces Number 2
Exterior
Parking Features Yes
Fence Fenced yard
View Y/N No
Total Parking Spaces 7
Private Pool No
Building
Story 2
Sewer Sanitary sewer
Others
Ownership Freehold
Virtual Tour https://virtualtourrealestate.ca/UzJanuary2025/Jan24UnbrandedA/






