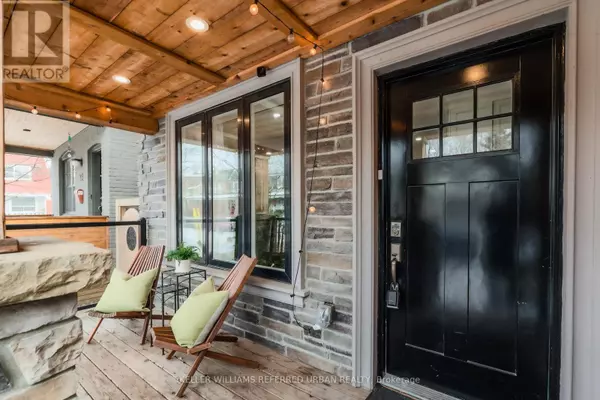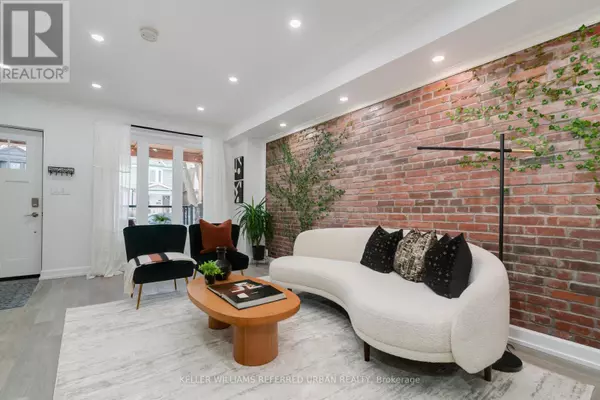61 ROSEHEATH AVENUE Toronto (woodbine Corridor), ON M4C3P4
3 Beds
4 Baths
UPDATED:
Key Details
Property Type Single Family Home
Sub Type Freehold
Listing Status Active
Purchase Type For Sale
Subdivision Woodbine Corridor
MLS® Listing ID E11942136
Bedrooms 3
Half Baths 1
Originating Board Toronto Regional Real Estate Board
Property Sub-Type Freehold
Property Description
Location
Province ON
Rooms
Extra Room 1 Second level 5.8 m X 4.17 m Primary Bedroom
Extra Room 2 Second level 4.11 m X 2.9 m Bedroom 2
Extra Room 3 Second level 3.05 m X 2.5 m Bedroom 3
Extra Room 4 Basement 8.53 m X 3.65 m Family room
Extra Room 5 Basement 2.3 m X 1.68 m Laundry room
Extra Room 6 Main level 8.68 m X 3.35 m Living room
Interior
Heating Forced air
Cooling Central air conditioning
Flooring Hardwood, Laminate, Tile
Exterior
Parking Features No
Fence Fenced yard
View Y/N No
Private Pool No
Building
Story 2
Sewer Sanitary sewer
Others
Ownership Freehold
Virtual Tour https://unbranded.youriguide.com/61_roseheath_ave_toronto_on/






