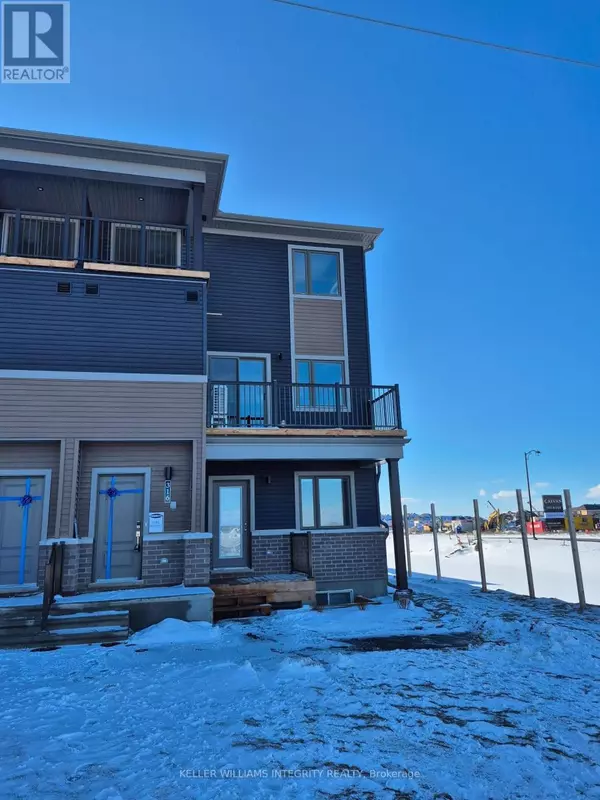316 PARNIAN PRIVATE Ottawa, ON K2J7K5
3 Beds
2 Baths
1,199 SqFt
UPDATED:
Key Details
Property Type Townhouse
Sub Type Townhouse
Listing Status Active
Purchase Type For Rent
Square Footage 1,199 sqft
Subdivision 7711 - Barrhaven - Half Moon Bay
MLS® Listing ID X11942454
Bedrooms 3
Half Baths 1
Originating Board Ottawa Real Estate Board
Property Description
Location
Province ON
Rooms
Extra Room 1 Second level 3.62 m X 2.47 m Kitchen
Extra Room 2 Second level 5.58 m X 4.75 m Living room
Extra Room 3 Third level 3.02 m X 3.9 m Primary Bedroom
Extra Room 4 Third level 2.93 m X 3.35 m Bedroom 2
Extra Room 5 Third level 3.02 m X 2.87 m Bedroom 3
Interior
Heating Forced air
Cooling Central air conditioning
Flooring Vinyl
Exterior
Parking Features No
Community Features Pets not Allowed
View Y/N No
Total Parking Spaces 1
Private Pool No
Building
Story 3
Others
Ownership Condominium/Strata
Acceptable Financing Monthly
Listing Terms Monthly






