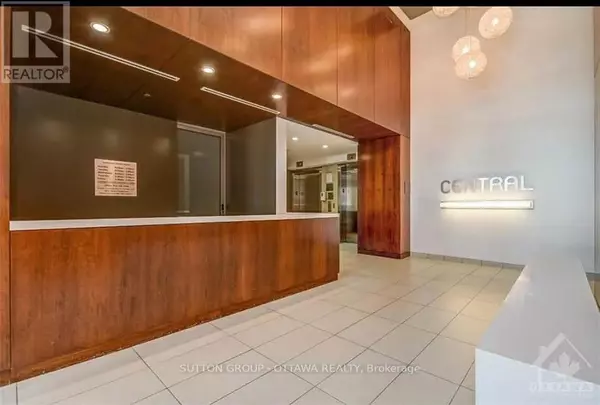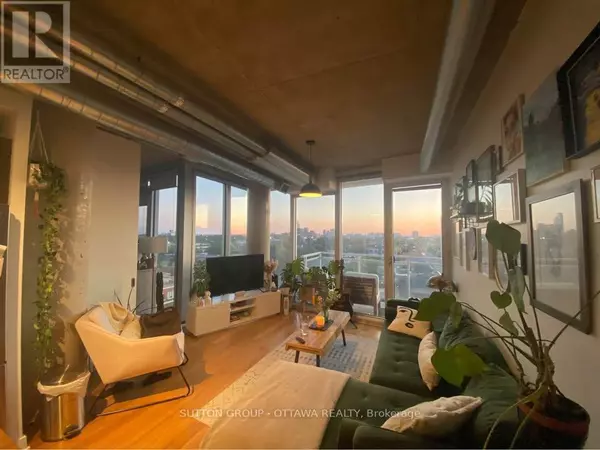354 Gladstone AVE #708 Ottawa, ON K2P0R4
1 Bed
1 Bath
599 SqFt
UPDATED:
Key Details
Property Type Condo
Sub Type Condominium/Strata
Listing Status Active
Purchase Type For Rent
Square Footage 599 sqft
Subdivision 4103 - Ottawa Centre
MLS® Listing ID X11942507
Bedrooms 1
Originating Board Ottawa Real Estate Board
Property Sub-Type Condominium/Strata
Property Description
Location
Province ON
Rooms
Extra Room 1 Main level 3.53 m X 3.86 m Living room
Extra Room 2 Main level 4.16 m X 2.79 m Bedroom
Extra Room 3 Main level 2.41 m X 3.85 m Den
Extra Room 4 Main level 3.12 m X 2.69 m Dining room
Extra Room 5 Main level 1.54 m X 2.79 m Bathroom
Interior
Heating Forced air
Cooling Central air conditioning
Exterior
Parking Features Yes
Community Features Pet Restrictions
View Y/N No
Total Parking Spaces 1
Private Pool No
Others
Ownership Condominium/Strata
Acceptable Financing Monthly
Listing Terms Monthly






