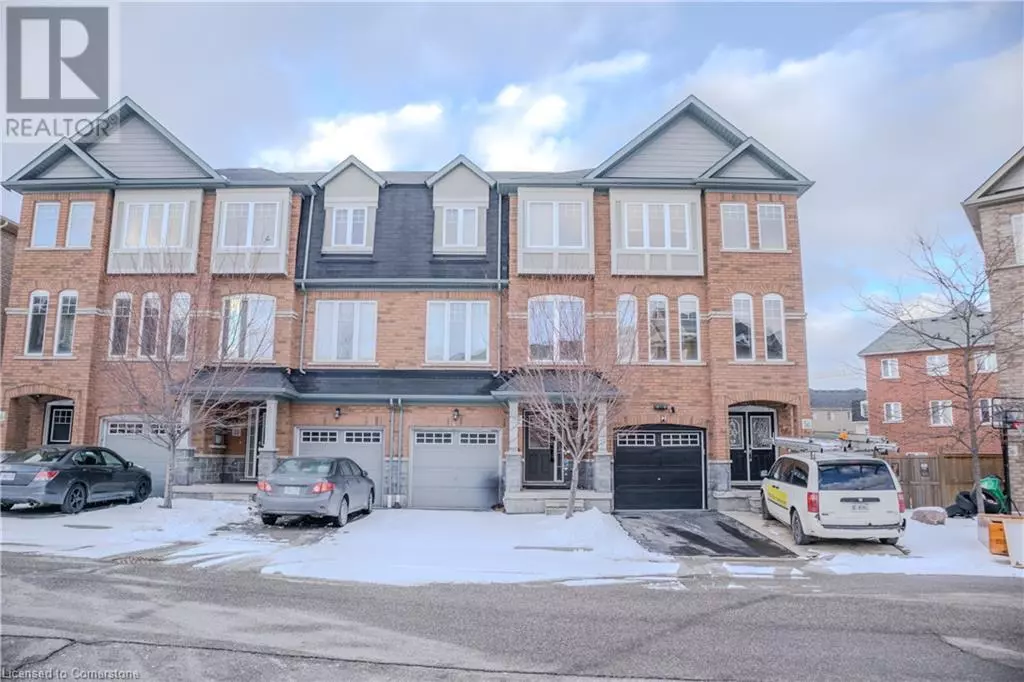34 MAGDALENE Crescent Brampton, ON L6Z0G8
4 Beds
4 Baths
1,485 SqFt
OPEN HOUSE
Sat Feb 01, 2:00pm - 4:00pm
Sun Feb 02, 2:00pm - 5:00pm
UPDATED:
Key Details
Property Type Townhouse
Sub Type Townhouse
Listing Status Active
Purchase Type For Sale
Square Footage 1,485 sqft
Price per Sqft $571
Subdivision Brhl - Heart Lake
MLS® Listing ID 40693730
Style 3 Level
Bedrooms 4
Half Baths 1
Originating Board Cornerstone - Mississauga
Property Description
Location
Province ON
Rooms
Extra Room 1 Second level Measurements not available 2pc Bathroom
Extra Room 2 Second level 10'1'' x 9'0'' Breakfast
Extra Room 3 Second level 10'5'' x 9'8'' Kitchen
Extra Room 4 Second level 19'3'' x 18'0'' Dining room
Extra Room 5 Second level 19'3'' x 18'9'' Living room
Extra Room 6 Third level Measurements not available 3pc Bathroom
Interior
Heating Forced air,
Cooling Central air conditioning
Exterior
Parking Features Yes
View Y/N No
Total Parking Spaces 2
Private Pool No
Building
Story 3
Sewer Municipal sewage system
Architectural Style 3 Level
Others
Ownership Freehold






