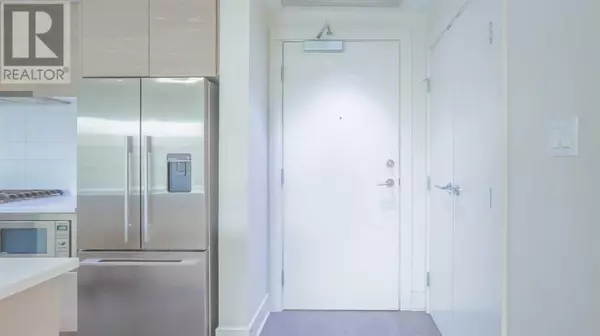610, 38 9 Street NE Calgary, AB T2E7X9
2 Beds
2 Baths
922 SqFt
UPDATED:
Key Details
Property Type Condo
Sub Type Condominium/Strata
Listing Status Active
Purchase Type For Sale
Square Footage 922 sqft
Price per Sqft $531
Subdivision Bridgeland/Riverside
MLS® Listing ID A2190538
Bedrooms 2
Condo Fees $598/mo
Originating Board Calgary Real Estate Board
Year Built 2015
Property Sub-Type Condominium/Strata
Property Description
Location
Province AB
Rooms
Extra Room 1 Main level 10.83 Ft x 14.75 Ft Primary Bedroom
Extra Room 2 Main level 5.42 Ft x 8.58 Ft 3pc Bathroom
Extra Room 3 Main level 9.00 Ft x 11.58 Ft Bedroom
Extra Room 4 Main level 8.00 Ft x 4.92 Ft 3pc Bathroom
Extra Room 5 Main level 11.67 Ft x 13.83 Ft Living room
Extra Room 6 Main level 11.67 Ft x 6.08 Ft Dining room
Interior
Heating Central heating
Cooling Central air conditioning
Flooring Carpeted, Ceramic Tile, Laminate
Exterior
Parking Features Yes
Community Features Pets Allowed With Restrictions
View Y/N No
Total Parking Spaces 1
Private Pool No
Building
Story 11
Others
Ownership Condominium/Strata






