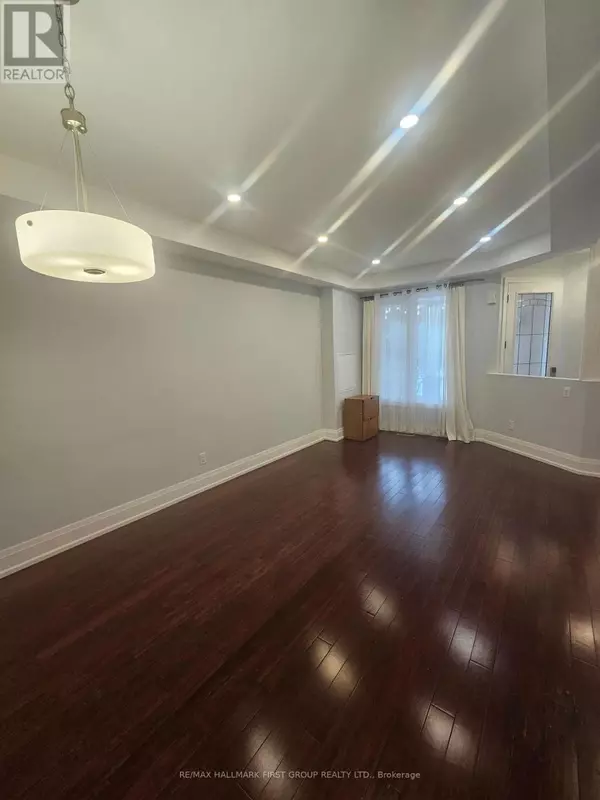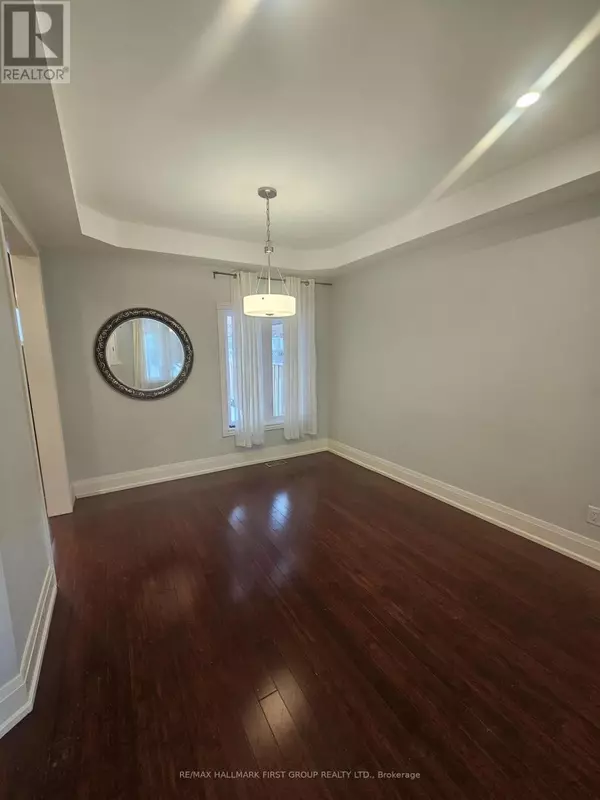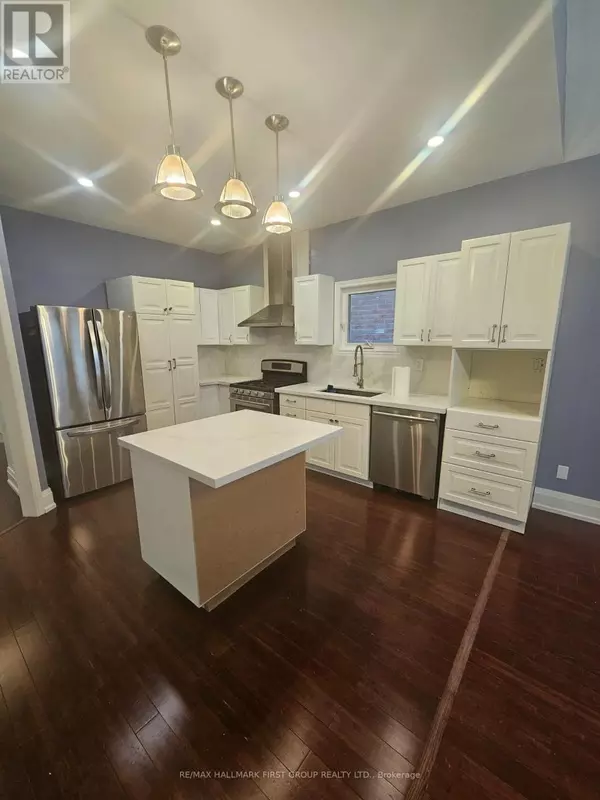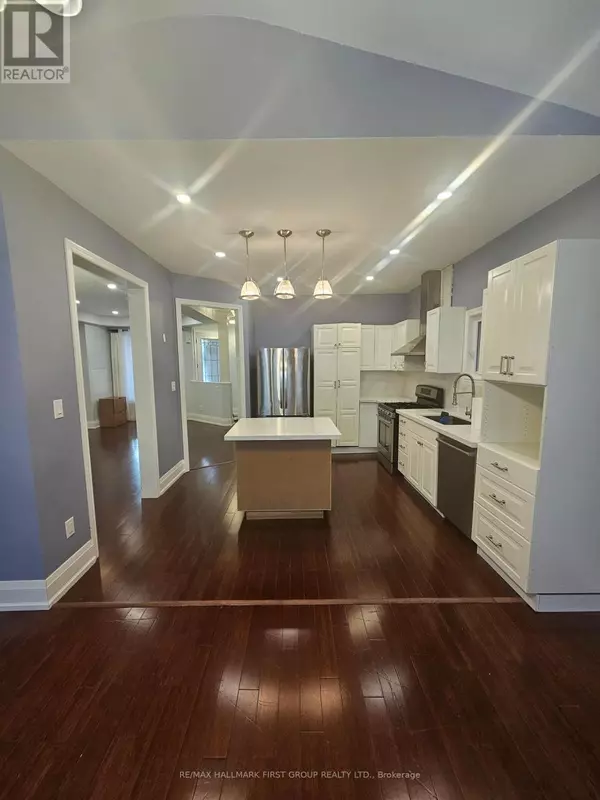17 HOODGATE DRIVE Whitby (williamsburg), ON L1R2M8
3 Beds
3 Baths
UPDATED:
Key Details
Property Type Single Family Home
Sub Type Freehold
Listing Status Active
Purchase Type For Rent
Subdivision Williamsburg
MLS® Listing ID E11943032
Bedrooms 3
Half Baths 1
Originating Board Toronto Regional Real Estate Board
Property Sub-Type Freehold
Property Description
Location
Province ON
Rooms
Extra Room 1 Second level 4.88 m X 4.11 m Primary Bedroom
Extra Room 2 Second level 5.03 m X 4.42 m Bedroom 2
Extra Room 3 Second level 3.35 m X 3.35 m Bedroom 3
Extra Room 4 Main level 4.42 m X 4.42 m Living room
Extra Room 5 Main level 3.35 m X 2.74 m Dining room
Extra Room 6 Main level 4.27 m X 3.96 m Kitchen
Interior
Heating Forced air
Cooling Central air conditioning
Flooring Hardwood, Laminate
Exterior
Parking Features Yes
View Y/N No
Total Parking Spaces 3
Private Pool No
Building
Story 2
Sewer Sanitary sewer
Others
Ownership Freehold
Acceptable Financing Monthly
Listing Terms Monthly






