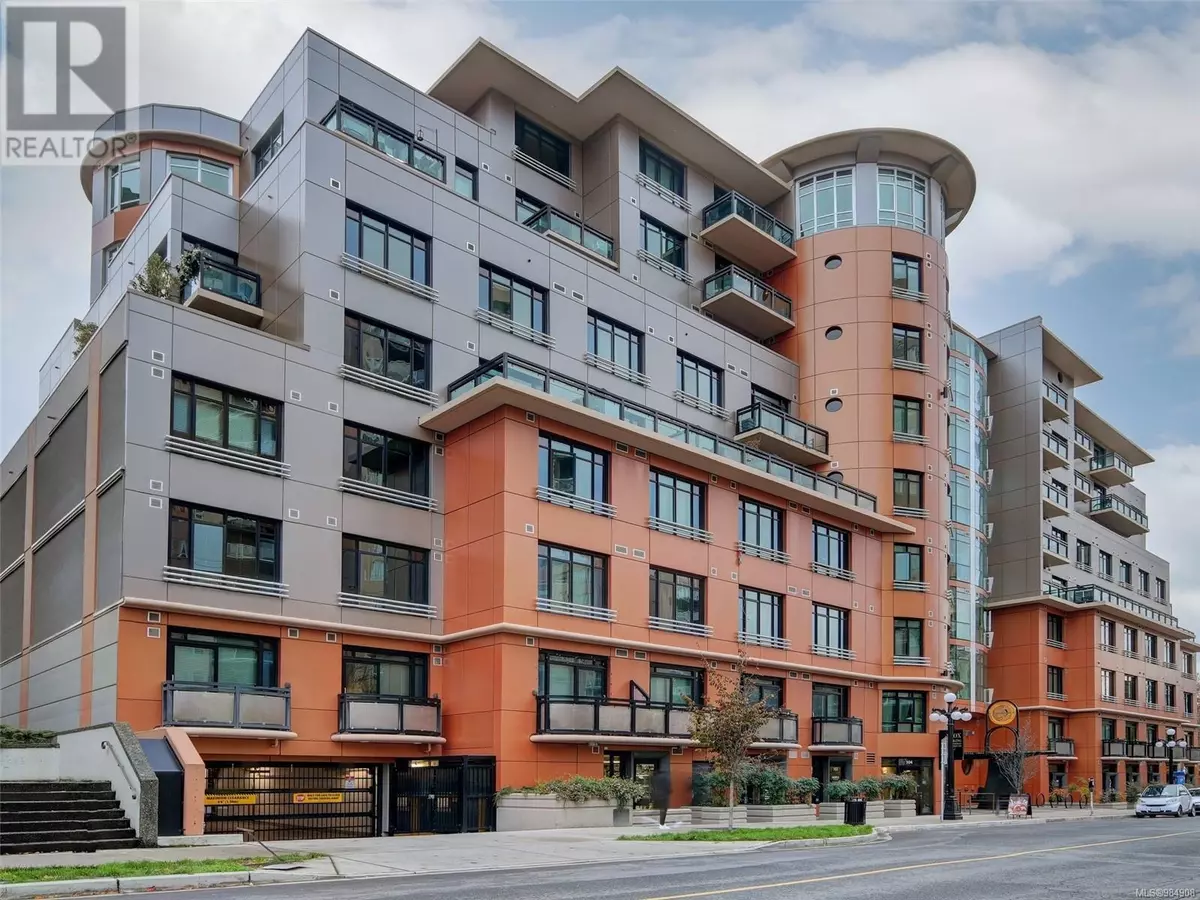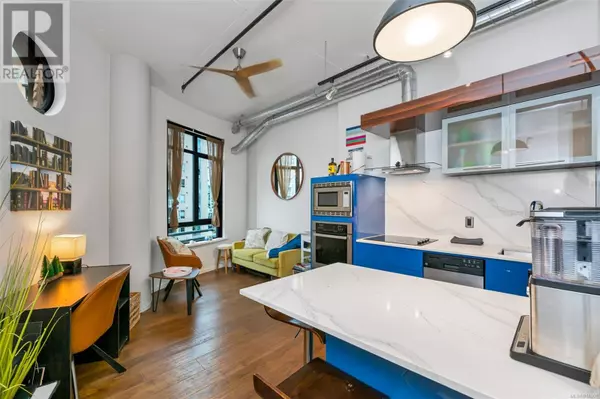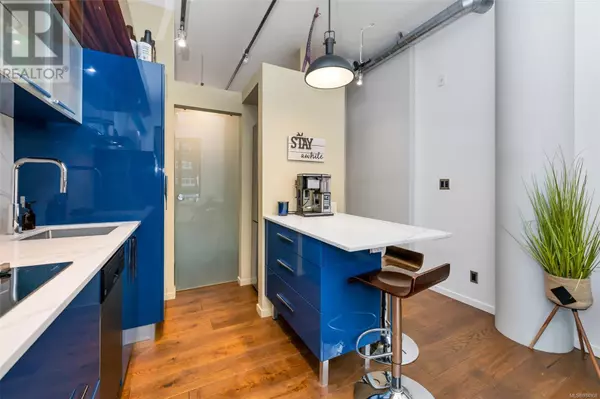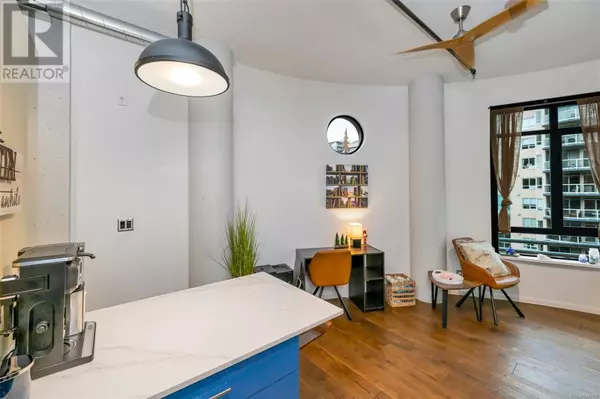1029 View ST #613 Victoria, BC V8V4V6
1 Bed
1 Bath
423 SqFt
UPDATED:
Key Details
Property Type Condo
Sub Type Strata
Listing Status Active
Purchase Type For Sale
Square Footage 423 sqft
Price per Sqft $898
Subdivision Jukebox
MLS® Listing ID 984908
Bedrooms 1
Condo Fees $260/mo
Originating Board Victoria Real Estate Board
Year Built 2019
Lot Size 423 Sqft
Acres 423.0
Property Sub-Type Strata
Property Description
Location
Province BC
Zoning Multi-Family
Rooms
Extra Room 1 Main level 4' x 8' Storage
Extra Room 2 Main level 8' x 8' Bedroom
Extra Room 3 Main level 3-Piece Bathroom
Extra Room 4 Main level 12' x 9' Living room
Extra Room 5 Main level 8' x 11' Kitchen
Extra Room 6 Main level 6' x 8' Entrance
Interior
Heating Forced air,
Cooling None
Exterior
Parking Features No
Community Features Pets Allowed, Family Oriented
View Y/N Yes
View City view
Private Pool No
Others
Ownership Strata
Acceptable Financing Monthly
Listing Terms Monthly
Virtual Tour https://www.613-1029view.info/






