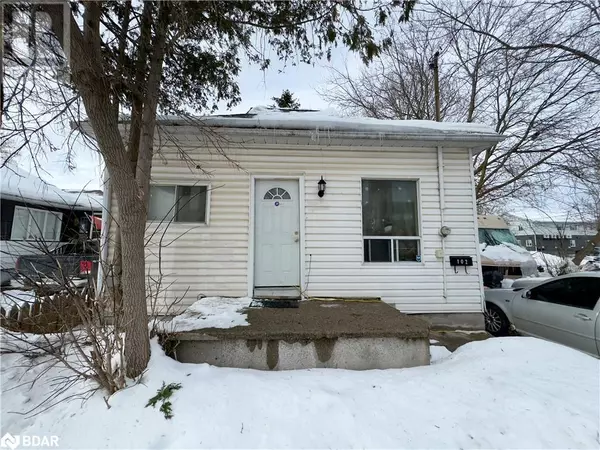102 VICTORIA Street Orillia, ON L3V2W1
3 Beds
1 Bath
830 SqFt
UPDATED:
Key Details
Property Type Single Family Home
Sub Type Freehold
Listing Status Active
Purchase Type For Sale
Square Footage 830 sqft
Price per Sqft $409
Subdivision West Ward
MLS® Listing ID 40693296
Style Raised bungalow
Bedrooms 3
Originating Board Barrie & District Association of REALTORS® Inc.
Property Sub-Type Freehold
Property Description
Location
Province ON
Rooms
Extra Room 1 Main level 8'0'' x 4'4'' Laundry room
Extra Room 2 Main level 7'5'' x 7'3'' Bedroom
Extra Room 3 Main level 9'0'' x 9'0'' Bedroom
Extra Room 4 Main level 9'0'' x 9'0'' Bedroom
Extra Room 5 Main level Measurements not available 4pc Bathroom
Extra Room 6 Main level 10'0'' x 7'3'' Kitchen
Interior
Heating Forced air,
Cooling None
Exterior
Parking Features Yes
View Y/N No
Total Parking Spaces 4
Private Pool No
Building
Story 1
Sewer Municipal sewage system
Architectural Style Raised bungalow
Others
Ownership Freehold






