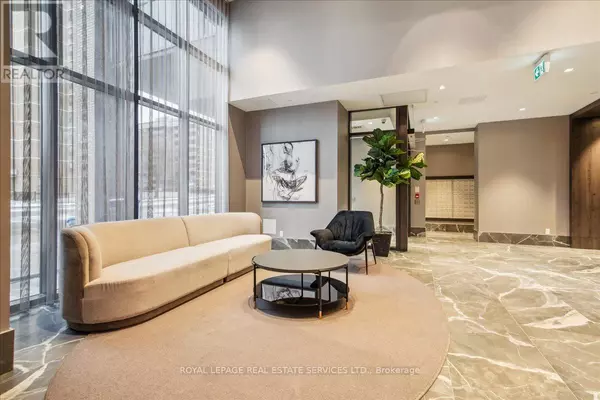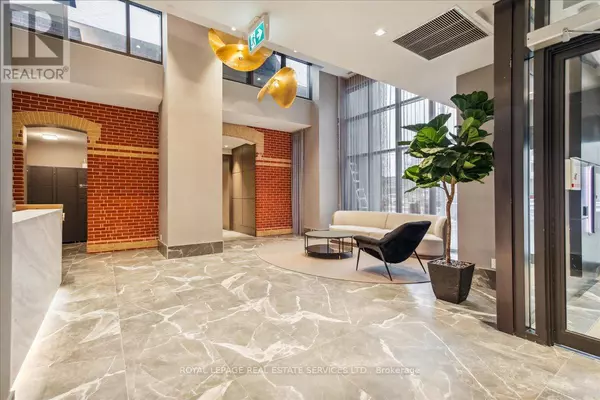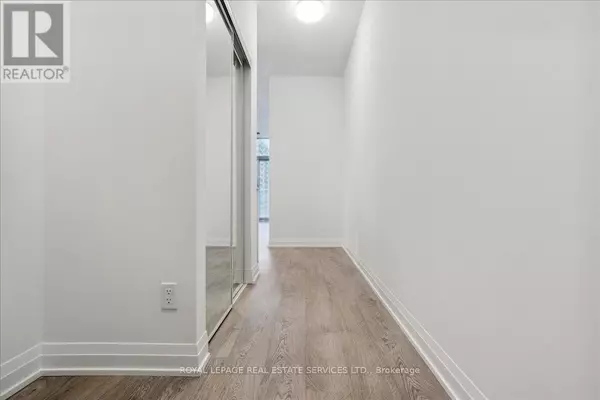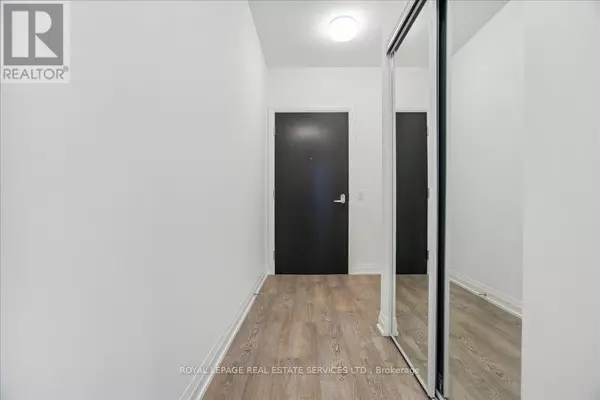REQUEST A TOUR If you would like to see this home without being there in person, select the "Virtual Tour" option and your agent will contact you to discuss available opportunities.
In-PersonVirtual Tour
$ 2,200
Active
286 Main ST #1107 Toronto (east End-danforth), ON M4C4X4
1 Bed
1 Bath
499 SqFt
UPDATED:
Key Details
Property Type Condo
Sub Type Condominium/Strata
Listing Status Active
Purchase Type For Rent
Square Footage 499 sqft
Subdivision East End-Danforth
MLS® Listing ID E11943516
Bedrooms 1
Originating Board Toronto Regional Real Estate Board
Property Sub-Type Condominium/Strata
Property Description
Experience urban living in this one-bedroom suite at LINX Condos, where a spacious layout seamlessly integrates an open concept design, maximizing every inch of space for a versatile and personalized living experience.The unit is characterized by its bright and spacious feel, complemented by a modern kitchen with stainless appliances & quartz counters. Nestled in the vibrant Danforth neighbourhood, this unit effortlessly combines comfort with contemporary style. Boasting a prime location just steps away from TTC Subway, GO Station, shops, restaurants, cafes, bakeries, groceries like Sobeys, Tim Hortons, Canadian Tire, Carshare, Bike share, the Beach and more. Residents enjoy unparalleled convenience. Residents also have access to a range of amenities, including a Fitness Center/Gym, Yoga/Pilates Room, Business Lounge, Garden Dining Terrace, Bar, Rooftop Terrace, Party Rm & dedicated Concierge services, providing a well-rounded and luxurious living experience. Some photos have been virtually staged. (id:24570)
Location
Province ON
Rooms
Extra Room 1 Flat 6.3 m X 3.2 m Living room
Extra Room 2 Flat 6.3 m X 3.2 m Kitchen
Extra Room 3 Flat 3.25 m X 2.95 m Bedroom
Interior
Heating Forced air
Cooling Central air conditioning
Exterior
Parking Features Yes
Community Features Pet Restrictions
View Y/N No
Private Pool No
Others
Ownership Condominium/Strata
Acceptable Financing Monthly
Listing Terms Monthly






