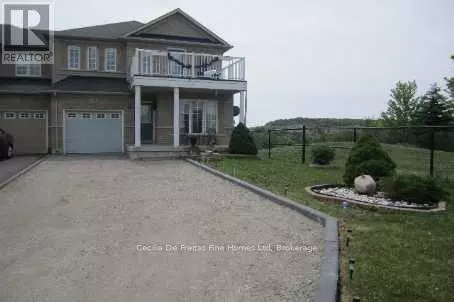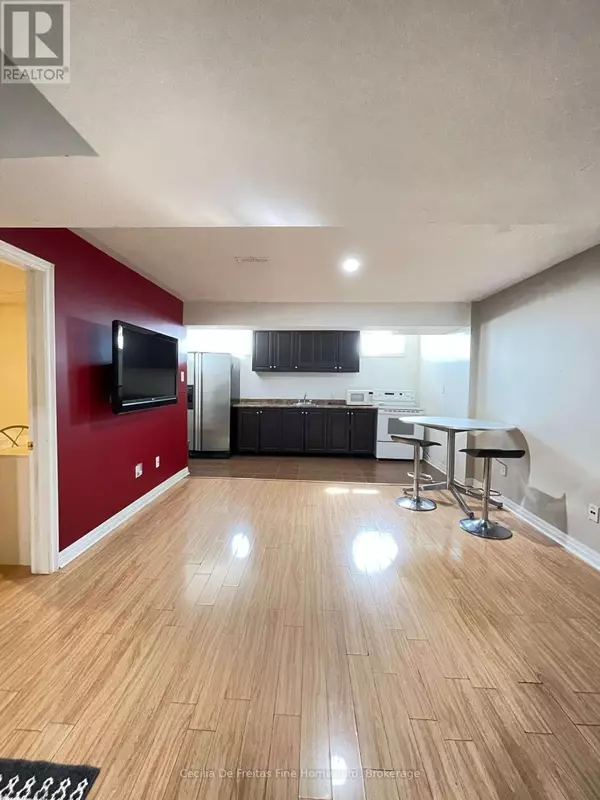REQUEST A TOUR If you would like to see this home without being there in person, select the "Virtual Tour" option and your agent will contact you to discuss available opportunities.
In-PersonVirtual Tour
$ 1,800
Active
294 Wildberry CRES #Bsmt Vaughan (vellore Village), ON L4H2H6
1 Bed
1 Bath
UPDATED:
Key Details
Property Type Townhouse
Sub Type Townhouse
Listing Status Active
Purchase Type For Rent
Subdivision Vellore Village
MLS® Listing ID N11943657
Bedrooms 1
Originating Board Toronto Regional Real Estate Board
Property Sub-Type Townhouse
Property Description
Warm & Cozy 1 bdrm + den basement apartment In An End Unit Townhouse, Located Right Beside A Family-Friendly Park. Separate Entrance & A Self Contained Washer & Dryer For Tenant's Personal Use. Perfect For A Single Person or couple. Situated In The Heart Of Vellore Village, Steps To All Shopping, Transportation & Highways. Cosy Den For Whatever Your Purpose May Be.Close to shopping, restaurants, subway, hospital, Hwy 407, 400. 10 minute drive to GO Station. Drive to downtown 20-30 minutes. YRT & Go Buses within walking distance. Easy accessibility to York University for int'l students.Entry Is Thru Gar Dr & Tenant Will Be Given Gar.Dr.Opnr. Upon Occupancy. No Pets Or Smokers Plse Landlord's request. **EXTRAS** Fridge, Stove, Washer, Dryer, 2 tvs, microwave.1 Pkg Space, Utilities Are Extra (id:24570)
Location
Province ON
Rooms
Extra Room 1 Basement 6.25 m X 3.81 m Living room
Extra Room 2 Basement 6.25 m X 3.81 m Kitchen
Extra Room 3 Basement 3.35 m X 3.12 m Bedroom
Extra Room 4 Basement 2.67 m X 2.13 m Den
Interior
Heating Forced air
Cooling Central air conditioning
Flooring Laminate
Exterior
Parking Features Yes
View Y/N No
Total Parking Spaces 1
Private Pool No
Building
Story 2
Sewer Sanitary sewer
Others
Ownership Freehold
Acceptable Financing Monthly
Listing Terms Monthly






