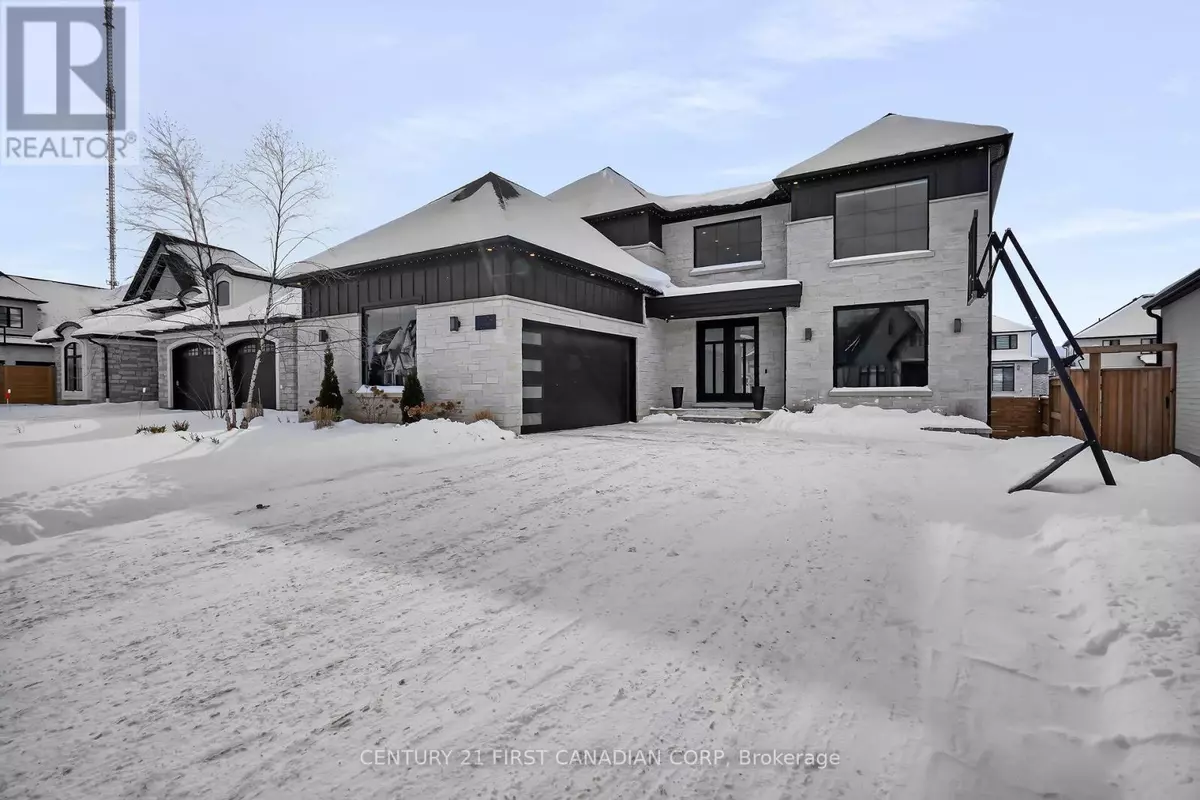1741 UPPER WEST AVENUE London, ON N6K0J2
4 Beds
5 Baths
4,999 SqFt
UPDATED:
Key Details
Property Type Single Family Home
Sub Type Freehold
Listing Status Active
Purchase Type For Sale
Square Footage 4,999 sqft
Price per Sqft $429
Subdivision South B
MLS® Listing ID X11943873
Bedrooms 4
Half Baths 1
Originating Board London and St. Thomas Association of REALTORS®
Property Sub-Type Freehold
Property Description
Location
Province ON
Rooms
Extra Room 1 Second level 2.71 m X 2.27 m Laundry room
Extra Room 2 Second level 4.81 m X 6.4 m Primary Bedroom
Extra Room 3 Second level 4.75 m X 3.2 m Bedroom 2
Extra Room 4 Second level 3.41 m X 3.93 m Bedroom 3
Extra Room 5 Second level 4.26 m X 3.77 m Bedroom 4
Extra Room 6 Lower level 6.4 m X 5.6 m Recreational, Games room
Interior
Heating Forced air
Cooling Central air conditioning
Fireplaces Number 5
Exterior
Parking Features Yes
Fence Fully Fenced, Fenced yard
View Y/N No
Total Parking Spaces 8
Private Pool Yes
Building
Lot Description Landscaped
Story 2
Sewer Sanitary sewer
Others
Ownership Freehold
Virtual Tour https://tours.clubtours.ca/vtnb/353312






