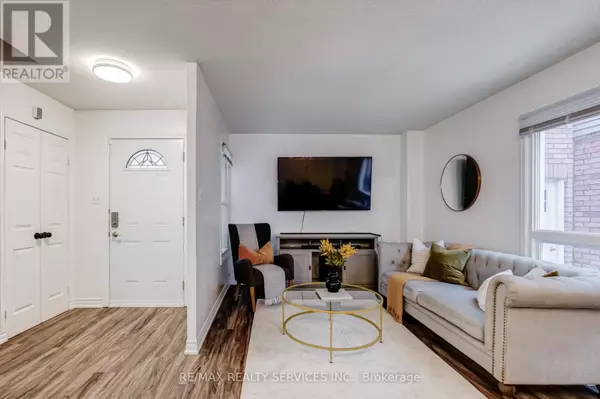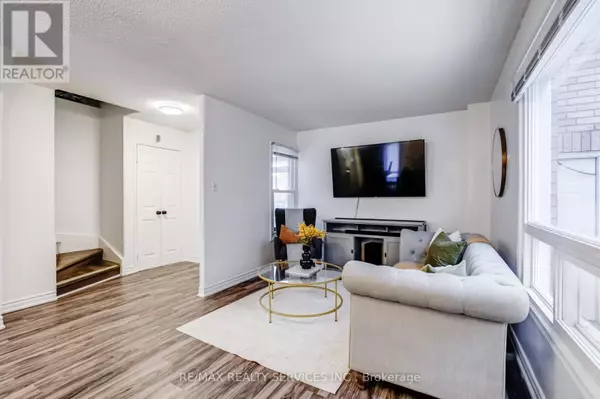37 SOLWAY AVENUE Brampton (heart Lake East), ON L6Z4E4
4 Beds
3 Baths
OPEN HOUSE
Sat Feb 01, 12:00pm - 4:00pm
UPDATED:
Key Details
Property Type Single Family Home
Sub Type Freehold
Listing Status Active
Purchase Type For Sale
Subdivision Heart Lake East
MLS® Listing ID W11943854
Bedrooms 4
Half Baths 1
Originating Board Toronto Regional Real Estate Board
Property Description
Location
Province ON
Rooms
Extra Room 1 Second level 5.65 m X 3.66 m Primary Bedroom
Extra Room 2 Second level 3.85 m X 2.5 m Bedroom 2
Extra Room 3 Second level 3.6 m X 2.94 m Bedroom 3
Extra Room 4 Basement 3.6 m X 5.2 m Bedroom 4
Extra Room 5 Basement 2.4 m X 2.4 m Kitchen
Extra Room 6 Ground level 6.14 m X 2.94 m Living room
Interior
Heating Forced air
Cooling Central air conditioning
Flooring Laminate
Exterior
Parking Features Yes
View Y/N No
Total Parking Spaces 3
Private Pool No
Building
Story 2
Sewer Sanitary sewer
Others
Ownership Freehold






