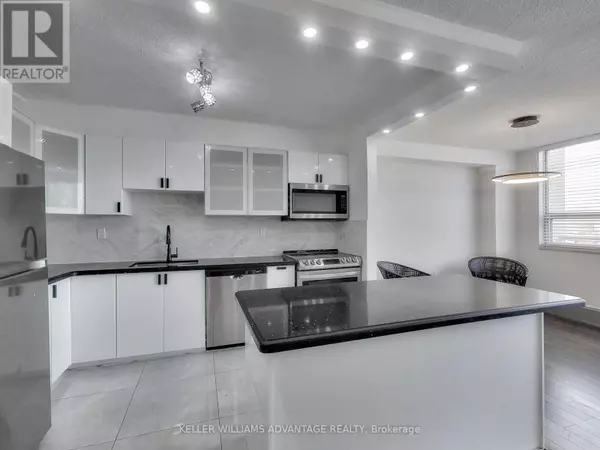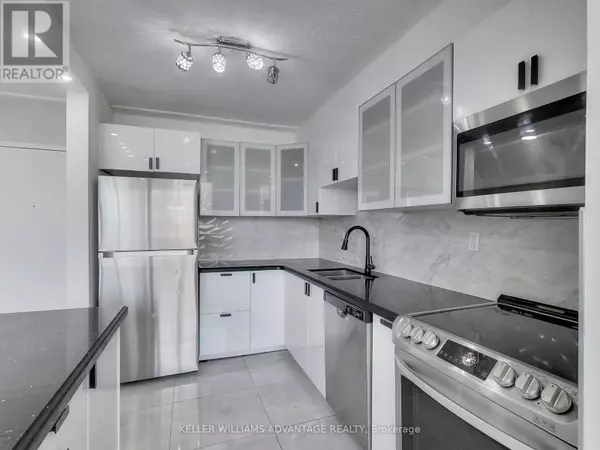1050 Stainton DR East #203 Mississauga (erindale), ON L5C2T7
3 Beds
2 Baths
999 SqFt
UPDATED:
Key Details
Property Type Condo
Sub Type Condominium/Strata
Listing Status Active
Purchase Type For Sale
Square Footage 999 sqft
Price per Sqft $525
Subdivision Erindale
MLS® Listing ID W11943669
Bedrooms 3
Half Baths 1
Condo Fees $912/mo
Originating Board Toronto Regional Real Estate Board
Property Sub-Type Condominium/Strata
Property Description
Location
Province ON
Rooms
Extra Room 1 Main level 2.2 m X 3.4 m Kitchen
Extra Room 2 Main level 5.9 m X 4.2 m Living room
Extra Room 3 Main level 5.9 m X 4.2 m Dining room
Extra Room 4 Upper Level 2.8 m X 4.6 m Primary Bedroom
Extra Room 5 Upper Level 2.7 m X 2.9 m Bedroom 2
Extra Room 6 Upper Level 3 m X 3.5 m Bedroom 3
Interior
Heating Radiant heat
Cooling Window air conditioner
Flooring Ceramic, Laminate
Exterior
Parking Features Yes
Community Features Pet Restrictions
View Y/N No
Total Parking Spaces 1
Private Pool No
Building
Story 2
Others
Ownership Condominium/Strata
Virtual Tour https://real.vision/1050-stainton-dr-203?o=u






