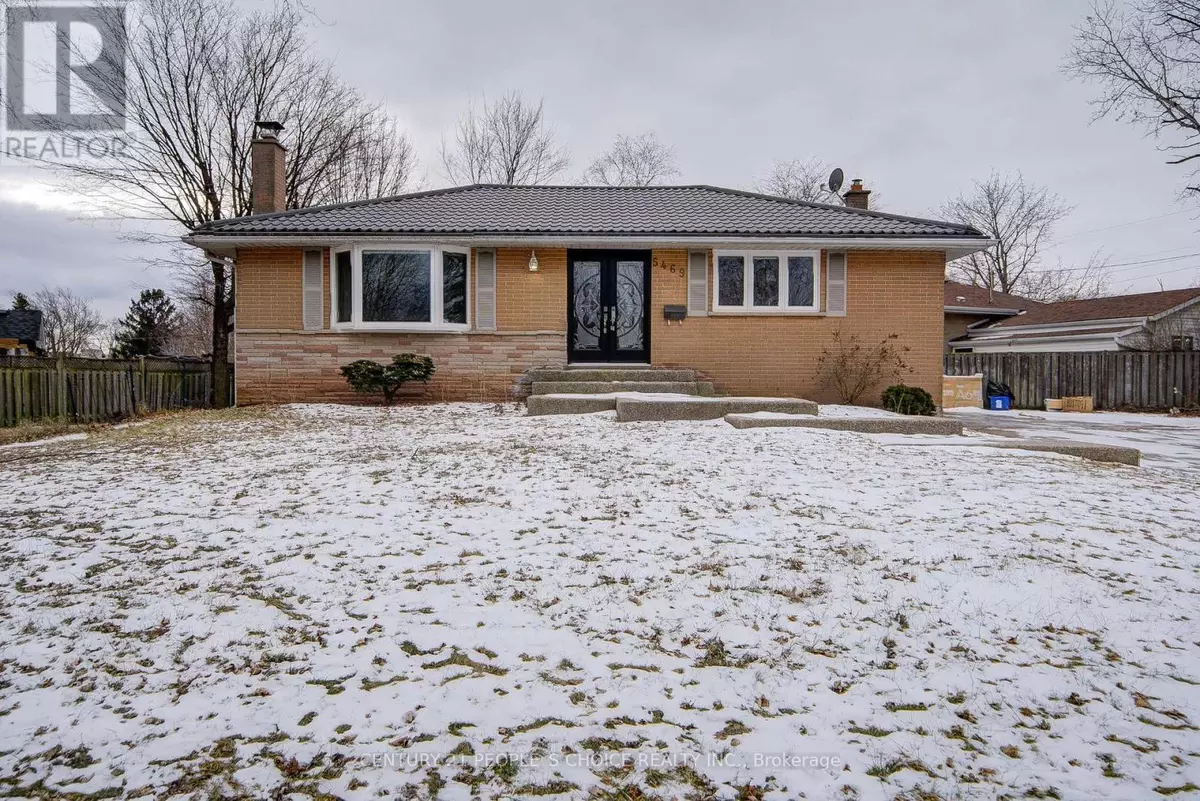5469 RANDOLPH CRESCENT Burlington (appleby), ON L7L3C4
3 Beds
2 Baths
UPDATED:
Key Details
Property Type Single Family Home
Sub Type Freehold
Listing Status Active
Purchase Type For Sale
Subdivision Appleby
MLS® Listing ID W11944975
Style Bungalow
Bedrooms 3
Originating Board Toronto Regional Real Estate Board
Property Sub-Type Freehold
Property Description
Location
Province ON
Rooms
Extra Room 1 Basement 9.76 m X 3.25 m Recreational, Games room
Extra Room 2 Basement 3.75 m X 3.15 m Bedroom 3
Extra Room 3 Main level 5.39 m X 3.53 m Living room
Extra Room 4 Main level 5.39 m X 3.33 m Dining room
Extra Room 5 Main level 3.35 m X 3.2 m Kitchen
Extra Room 6 Main level 3.76 m X 2.75 m Family room
Interior
Heating Forced air
Cooling Central air conditioning
Flooring Hardwood, Ceramic, Laminate
Exterior
Parking Features No
View Y/N No
Total Parking Spaces 6
Private Pool No
Building
Story 1
Sewer Sanitary sewer
Architectural Style Bungalow
Others
Ownership Freehold
Virtual Tour https://tour.uniquevtour.com/vtour/5469-randolph-crescent-burlington






