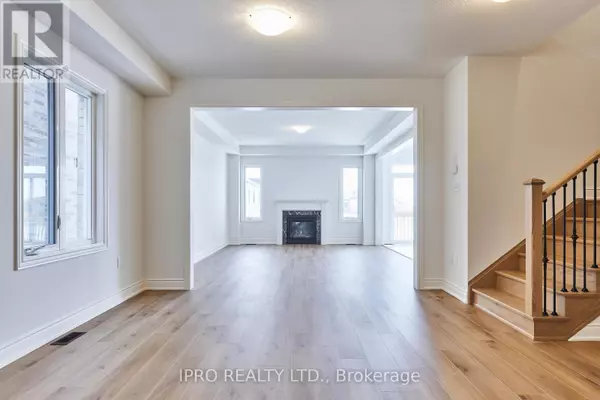2122 CAYENNE STREET Oshawa (kedron), ON L1L0W8
4 Beds
4 Baths
2,499 SqFt
UPDATED:
Key Details
Property Type Single Family Home
Sub Type Freehold
Listing Status Active
Purchase Type For Rent
Square Footage 2,499 sqft
Subdivision Kedron
MLS® Listing ID E11945031
Bedrooms 4
Half Baths 1
Originating Board Toronto Regional Real Estate Board
Property Sub-Type Freehold
Property Description
Location
Province ON
Rooms
Extra Room 1 Second level 4.57 m X 4.57 m Bedroom
Extra Room 2 Second level 3.66 m X 3.23 m Bedroom 2
Extra Room 3 Second level 4.2 m X 3.35 m Bedroom 3
Extra Room 4 Second level 3.54 m X 3.35 m Bedroom 4
Extra Room 5 Main level 3.35 m X 2.93 m Den
Interior
Heating Forced air
Cooling Central air conditioning
Exterior
Parking Features Yes
View Y/N No
Total Parking Spaces 3
Private Pool No
Building
Story 2
Sewer Sanitary sewer
Others
Ownership Freehold
Acceptable Financing Monthly
Listing Terms Monthly






