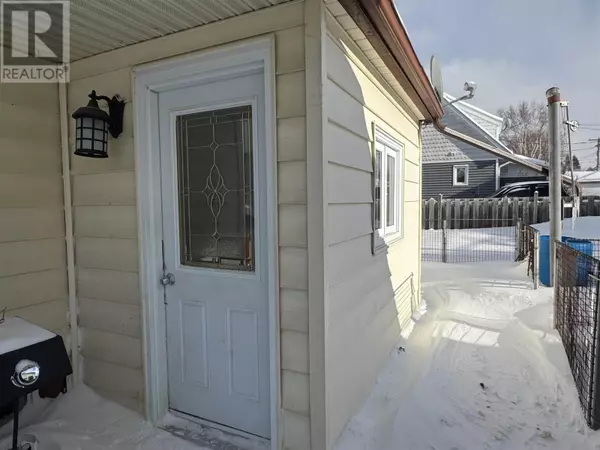REQUEST A TOUR If you would like to see this home without being there in person, select the "Virtual Tour" option and your agent will contact you to discuss available opportunities.
In-PersonVirtual Tour
$ 125,000
Est. payment /mo
Active
26 Ohsweken Road Manitouwadge, ON P0T2C0
3 Beds
1 Bath
840 SqFt
UPDATED:
Key Details
Property Type Single Family Home
Listing Status Active
Purchase Type For Sale
Square Footage 840 sqft
Price per Sqft $148
Subdivision Manitouwadge
MLS® Listing ID TB250168
Bedrooms 3
Originating Board Thunder Bay Real Estate Board
Year Built 1956
Property Description
Affordable living in Northwestern Ontario! Discover the charm of Manitouwadge, ON nestled in the heart of the Boreal Forest and surrounded by world-class fishing and hunting. This spotless, move-in-ready, 3-bedroom home offers an exceptional opportunity for those seeking a peaceful lifestyle with modern convenience. A lovely eat-in oak kitchen that's perfect for family meals and gatherings. A bright and welcoming living room, ideal for relaxation or entertaining. Main floor bedroom and a 4-piece bathroom for added convenience. Upper level includes two additional bedrooms, providing space for family or guests. Lower level is mostly finished, featuring a cozy rec room, utility room, and laundry room. Outdoor highlights include a fully fenced yard with a gardener's dream planting area, perfect for cultivating your green thumb. A large garage and paved driveway offer ample storage and parking space. Located close to schools, shopping, trails, and the lake, making it an ideal home for families or outdoor enthusiasts. With its serene setting and convenient location, this home combines affordability with unbeatable access to nature and community amenities. Don't miss out - schedule your showing today and make this gem your new home. Visit www.century21superior.com for more info and pics. (id:24570)
Location
Province ON
Rooms
Extra Room 1 Second level 11.1x9.9 Primary Bedroom
Extra Room 2 Second level 11.1x9.3 Bedroom
Extra Room 3 Basement 8.8x12 Recreation room
Extra Room 4 Basement 6x8 Laundry room
Extra Room 5 Main level 8.2x12.10 Living room
Extra Room 6 Main level 10x6.8 Kitchen
Interior
Heating Forced air,
Exterior
Parking Features Yes
Fence Fenced yard
View Y/N No
Private Pool No
Building
Story 1.5
Sewer Sanitary sewer
Others
Virtual Tour https://www.youtube.com/watch?v=-EzMgeEpu3E&feature=youtu.be






