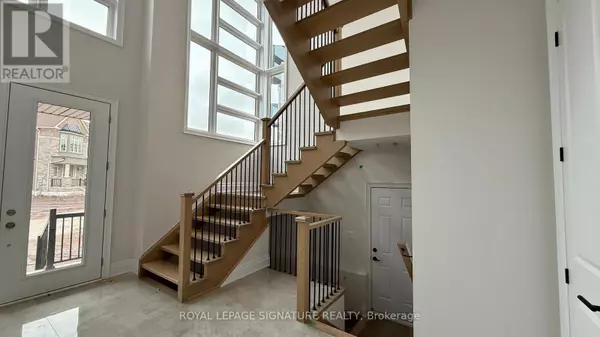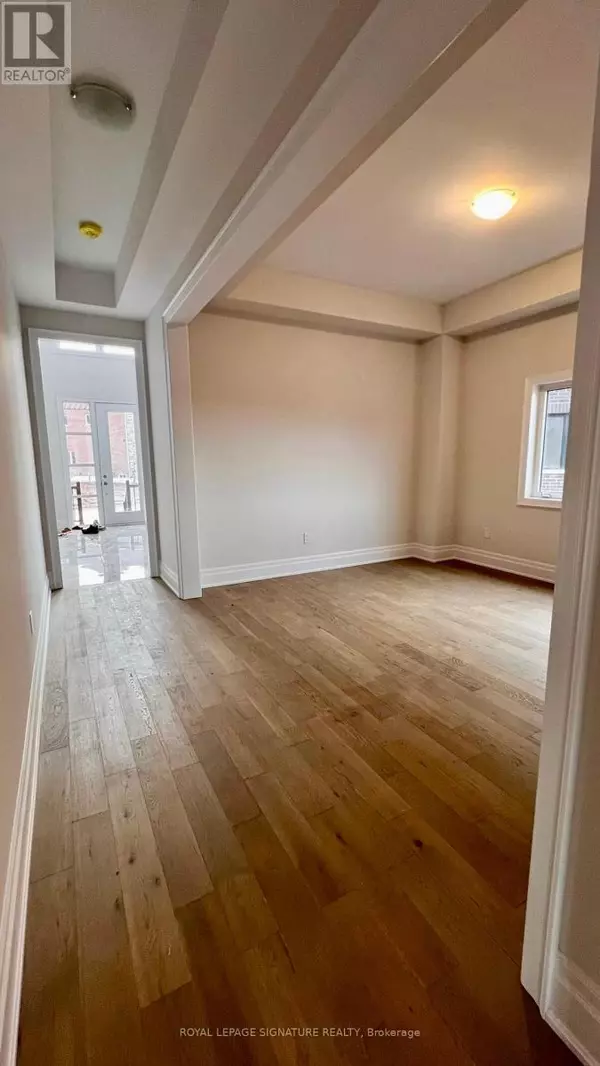3257 DOVE DRIVE Oakville (1010 - Jm Joshua Meadows), ON L6H8A1
4 Beds
5 Baths
3,499 SqFt
UPDATED:
Key Details
Property Type Single Family Home
Sub Type Freehold
Listing Status Active
Purchase Type For Rent
Square Footage 3,499 sqft
Subdivision 1010 - Jm Joshua Meadows
MLS® Listing ID W11945275
Bedrooms 4
Half Baths 1
Originating Board Toronto Regional Real Estate Board
Property Sub-Type Freehold
Property Description
Location
Province ON
Rooms
Extra Room 1 Second level 4.26 m X 5.5 m Primary Bedroom
Extra Room 2 Second level 3.67 m X 3.69 m Bedroom 2
Extra Room 3 Second level 2.77 m X 4.3 m Bedroom 3
Extra Room 4 Second level 3.38 m X 2.77 m Bedroom 4
Extra Room 5 Basement 3.65 m X 9.47 m Recreational, Games room
Extra Room 6 Ground level 3.98 m X 3.35 m Dining room
Interior
Heating Forced air
Cooling Central air conditioning, Ventilation system
Flooring Hardwood, Ceramic, Carpeted
Exterior
Parking Features Yes
View Y/N No
Total Parking Spaces 4
Private Pool No
Building
Story 2
Sewer Sanitary sewer
Others
Ownership Freehold
Acceptable Financing Monthly
Listing Terms Monthly






